- 222 Mason Street, San Francisco, California 94102, U.S.A
- 1-415-394-1111
- 1-415-394-1106
- tokyocro@okura-nikko.co.jp
- Hotel Website
- Flight + Hotel Packages
Our reception halls are designed to accommodate any occasion.
Download the Sales Manual Kit
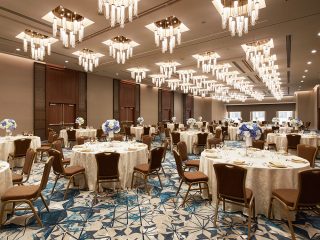 Golden Gate
Golden Gate
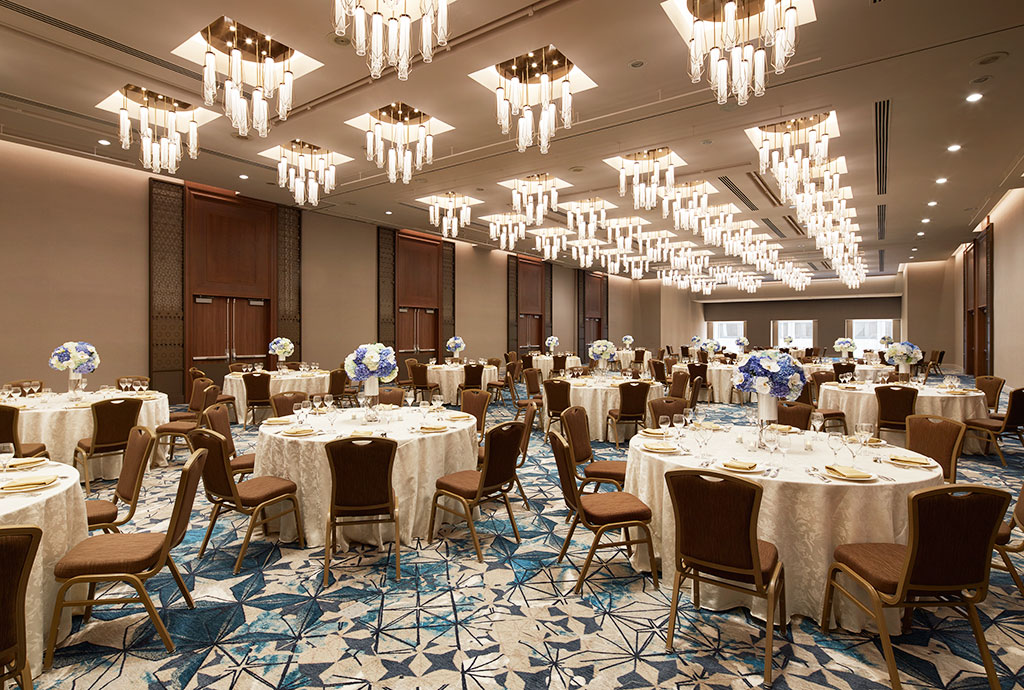
| Location | Ceiling(m) | Partial Use | Area(m²) | Banquet | Conference | ||
|---|---|---|---|---|---|---|---|
| Seated | Standing | School type | Theater type | ||||
| 25F | 2.47 | 145 | 120 | 150 | 150 | 75 | |
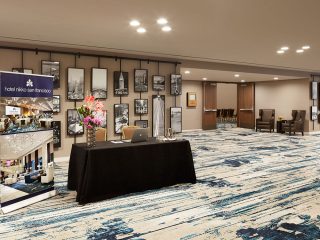 Bay View
Bay View
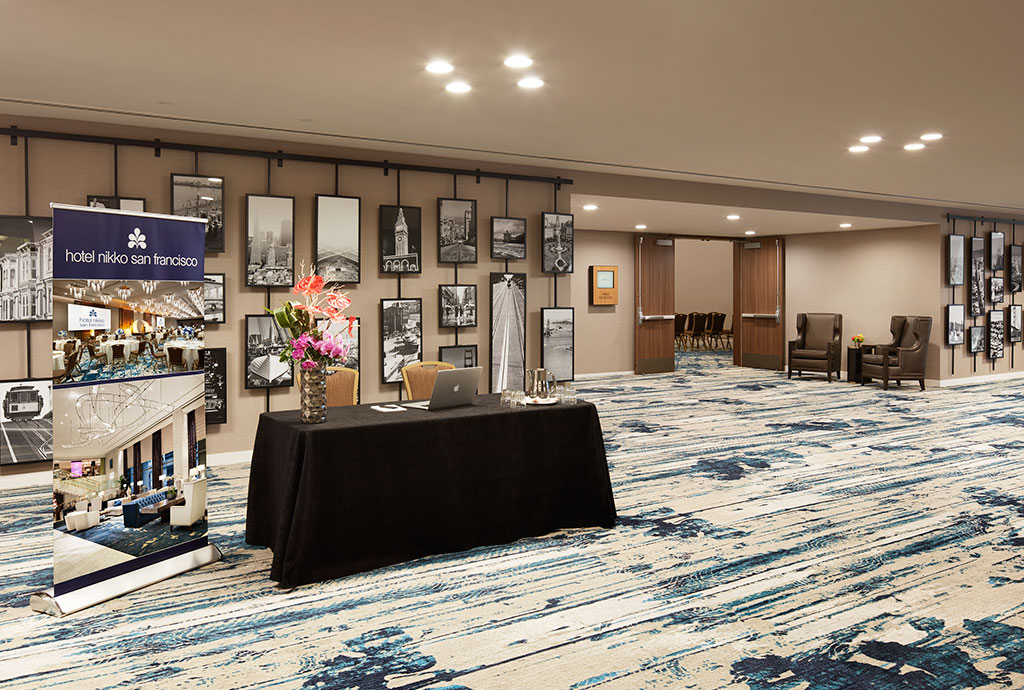
| Location | Ceiling(m) | Partial Use | Area(m²) | Banquet | Conference | ||
|---|---|---|---|---|---|---|---|
| Seated | Standing | School type | Theater type | ||||
| 25F | 2.68 | 92 | 80 | 80 | 80 | 40 | |
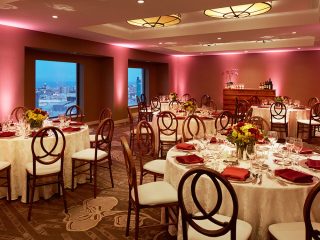 Peninsula
Peninsula
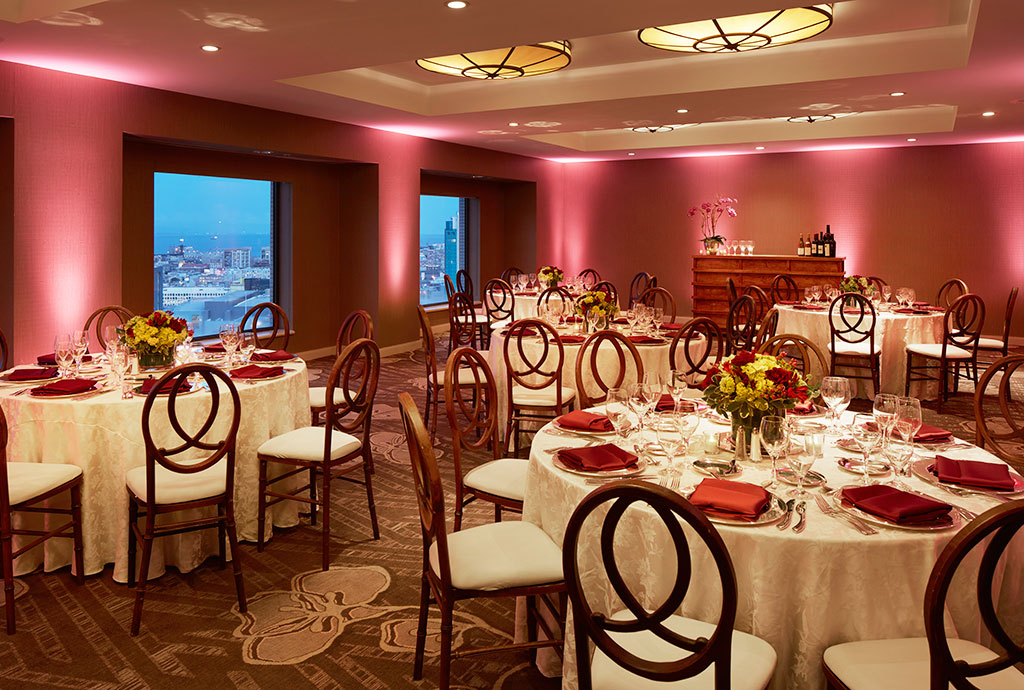
| Location | Ceiling(m) | Partial Use | Area(m²) | Banquet | Conference | ||
|---|---|---|---|---|---|---|---|
| Seated | Standing | School type | Theater type | ||||
| 25F | 2.44 | 111 | 80 | 100 | 100 | 60 | |
 Presidio Board Room
Presidio Board Room

| Location | Ceiling(m) | Partial Use | Area(m²) | Banquet | Conference | ||
|---|---|---|---|---|---|---|---|
| Seated | Standing | School type | Theater type | ||||
| 25F | 2.47 | 30 | - | - | - | - | |
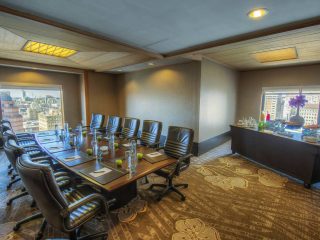 Olympic Board Room
Olympic Board Room
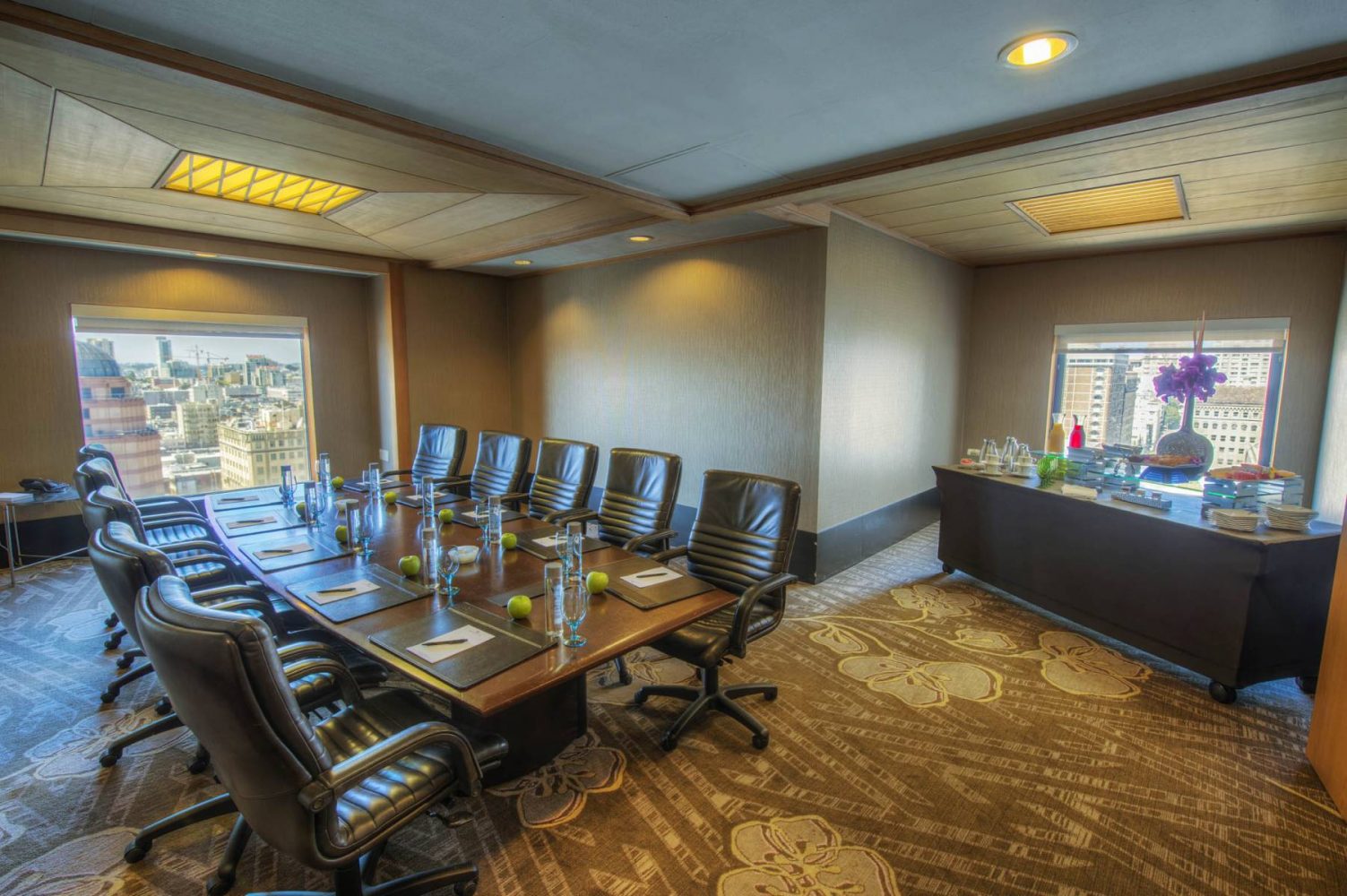
| Location | Ceiling(m) | Partial Use | Area(m²) | Banquet | Conference | ||
|---|---|---|---|---|---|---|---|
| Seated | Standing | School type | Theater type | ||||
| 25F | 2.47 | 35 | - | - | - | - | |
 Lincoln Board Room
Lincoln Board Room

| Location | Ceiling(m) | Partial Use | Area(m²) | Banquet | Conference | ||
|---|---|---|---|---|---|---|---|
| Seated | Standing | School type | Theater type | ||||
| 25F | 2.47 | 39 | - | - | - | - | |
| Location | Ceiling(m) | Partial Use | Area(m²) | Banquet | Conference | ||
|---|---|---|---|---|---|---|---|
| Seated | Standing | School type | Theater type | ||||
| 3F | 4.79 | ○ | 619 | 600 | 800 | 800 | 500 |
| Location | Ceiling(m) | Partial Use | Area(m²) | Banquet | Conference | ||
|---|---|---|---|---|---|---|---|
| Seated | Standing | School type | Theater type | ||||
| 3F | 4.79 | 169 | 160 | 175 | 175 | 100 | |
 Nikko Ⅱ
Nikko Ⅱ

| Location | Ceiling(m) | Partial Use | Area(m²) | Banquet | Conference | ||
|---|---|---|---|---|---|---|---|
| Seated | Standing | School type | Theater type | ||||
| 3F | 4.79 | 236 | 250 | 275 | 275 | 150 | |
 Nikko Ⅲ
Nikko Ⅲ

| Location | Ceiling(m) | Partial Use | Area(m²) | Banquet | Conference | ||
|---|---|---|---|---|---|---|---|
| Seated | Standing | School type | Theater type | ||||
| 3F | 4.79 | 213 | 170 | 150 | 150 | 105 | |
 Monterey
Monterey

| Location | Ceiling(m) | Partial Use | Area(m²) | Banquet | Conference | ||
|---|---|---|---|---|---|---|---|
| Seated | Standing | School type | Theater type | ||||
| 3F | 2.47 | ○ | 222 | 220 | 240 | 240 | 130 |
 Monterey Ⅰ
Monterey Ⅰ

| Location | Ceiling(m) | Partial Use | Area(m²) | Banquet | Conference | ||
|---|---|---|---|---|---|---|---|
| Seated | Standing | School type | Theater type | ||||
| 3F | 2.47 | 152 | 150 | 150 | 150 | 80 | |
 Monterey Ⅱ
Monterey Ⅱ

| Location | Ceiling(m) | Partial Use | Area(m²) | Banquet | Conference | ||
|---|---|---|---|---|---|---|---|
| Seated | Standing | School type | Theater type | ||||
| 3F | 2.47 | 65 | 50 | 80 | 80 | 40 | |
 Carmel
Carmel

| Location | Ceiling(m) | Partial Use | Area(m²) | Banquet | Conference | ||
|---|---|---|---|---|---|---|---|
| Seated | Standing | School type | Theater type | ||||
| 3F | 2.47 | ○ | 172 | 150 | 175 | 175 | 100 |
 Carmel Ⅰ・Ⅱ
Carmel Ⅰ・Ⅱ

| Location | Ceiling(m) | Partial Use | Area(m²) | Banquet | Conference | ||
|---|---|---|---|---|---|---|---|
| Seated | Standing | School type | Theater type | ||||
| 3F | 2.47 | 83 | 60 | 80 | 80 | 40 | |
 Mendocino
Mendocino

| Location | Ceiling(m) | Partial Use | Area(m²) | Banquet | Conference | ||
|---|---|---|---|---|---|---|---|
| Seated | Standing | School type | Theater type | ||||
| 2F | 2.47 | ○ | 125 | 100 | 110 | 110 | 70 |
 Mendocino Ⅰ
Mendocino Ⅰ

| Location | Ceiling(m) | Partial Use | Area(m²) | Banquet | Conference | ||
|---|---|---|---|---|---|---|---|
| Seated | Standing | School type | Theater type | ||||
| 2F | 2.47 | 67 | 50 | 80 | 80 | 35 | |
 Mendocino Ⅱ
Mendocino Ⅱ

| Location | Ceiling(m) | Partial Use | Area(m²) | Banquet | Conference | ||
|---|---|---|---|---|---|---|---|
| Seated | Standing | School type | Theater type | ||||
| 2F | 2.47 | 58 | 40 | 50 | 50 | 30 | |