- Ferdinand Bolstraat 333, 1072 LH Amsterdam, The Netherlands
- 31-20-678-7111
- 31-20-671-2344
- reservations@okura.nl
- Hotel Website
- Flight + Hotel Packages
Overseen by an experienced and dedicated team, the meeting and event facilities are wonderfully varied. From company-wide presentations, galas and product launches, to board meetings and intimate private dinners, Hotel Okura Amsterdam is able to provide a solution for any occasion.
For business or events, Hotel Okura Amsterdam offers the largest and most luxurious meeting and dining locations. The entire first floor, which comprises 20 rooms and 4 foyers with a total of 2.700 m2 of meeting space (20.000 sq. ft.) is ideally for up to 2.500 persons. The majority of event rooms are filled with natural light and state-of-the-art audio visual facilities, all complemented by high quality catering, private parking, a separate event entrance and a heavy-weight elevator for unique or large items such as cars. At Hotel Okura Amsterdam, the sky’s the limit.
Download the Sales Manual Kit
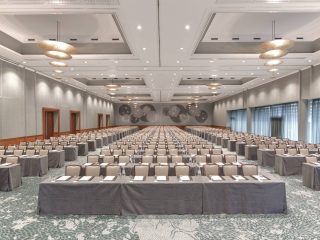 Grand Ballroom
Grand Ballroom
5 split possible (BallroomⅠ-Ⅴ)
| Location | Ceiling(m) | Partial Use | Area(m²) | Banquet | Conference | ||
|---|---|---|---|---|---|---|---|
| Seated | Standing | School type | Theater type | ||||
| 1F | 6 | ○ | 902 | 650 | 1,600 | 591 | 1,015 |
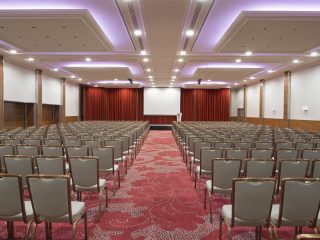 Heian Ⅰ/Ⅱ
Heian Ⅰ/Ⅱ
| Location | Ceiling(m) | Partial Use | Area(m²) | Banquet | Conference | ||
|---|---|---|---|---|---|---|---|
| Seated | Standing | School type | Theater type | ||||
| 1F | 4 | ○ | 442 | 330 | 680 | 315 | 494 |
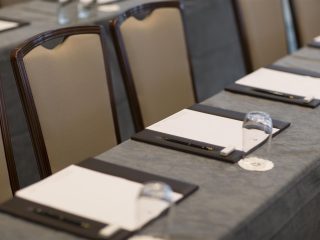 Witte Leeuw
Witte Leeuw
| Location | Ceiling(m) | Partial Use | Area(m²) | Banquet | Conference | ||
|---|---|---|---|---|---|---|---|
| Seated | Standing | School type | Theater type | ||||
| 1F | 2.5 | – | 124 | 70 | 100 | 36 | 80 |
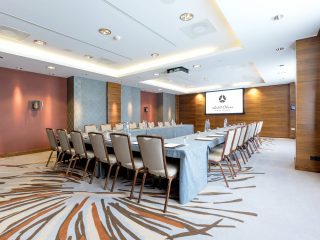 Otter / Esperance
Otter / Esperance
| Location | Ceiling(m) | Partial Use | Area(m²) | Banquet | Conference | ||
|---|---|---|---|---|---|---|---|
| Seated | Standing | School type | Theater type | ||||
| 1F | 2.9 | ○ | 165 | 110 | 170 | 114 | 155 |
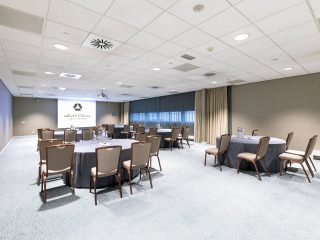 Griffioen
Griffioen
| Location | Ceiling(m) | Partial Use | Area(m²) | Banquet | Conference | ||
|---|---|---|---|---|---|---|---|
| Seated | Standing | School type | Theater type | ||||
| 2F | 2.8 | – | 128 | – | – | 88 | 150 |
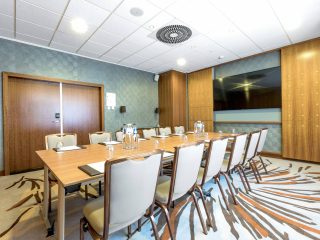 Meerman Ⅰ/Ⅱ
Meerman Ⅰ/Ⅱ
| Location | Ceiling(m) | Partial Use | Area(m²) | Banquet | Conference | ||
|---|---|---|---|---|---|---|---|
| Seated | Standing | School type | Theater type | ||||
| 1F | 2.9 | ○ | 74 | 40 | – | 36 | 66 |
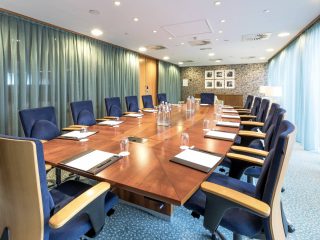 Boardroom
Boardroom
Up to 16 people
| Location | Ceiling(m) | Partial Use | Area(m²) | Banquet | Conference | ||
|---|---|---|---|---|---|---|---|
| Seated | Standing | School type | Theater type | ||||
| 1F | 2.5 | – | 54 | – | – | – | – |
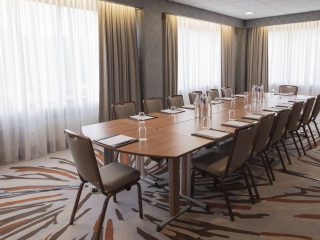 Sperwer
Sperwer
Up to 14 people
| Location | Ceiling(m) | Partial Use | Area(m²) | Banquet | Conference | ||
|---|---|---|---|---|---|---|---|
| Seated | Standing | School type | Theater type | ||||
| 1F | 2.9 | – | 52 | – | – | – | – |
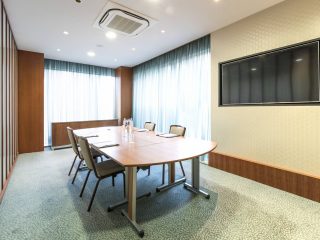 Sakura
Sakura
| Location | Ceiling(m) | Partial Use | Area(m²) | Banquet | Conference | ||
|---|---|---|---|---|---|---|---|
| Seated | Standing | School type | Theater type | ||||
| 1F | 2.9 | – | 27 | – | – | – | 16 |
 Breskens
Breskens
| Location | Ceiling(m) | Partial Use | Area(m²) | Banquet | Conference | ||
|---|---|---|---|---|---|---|---|
| Seated | Standing | School type | Theater type | ||||
| B1F | 2.6 | – | 66 | – | – | 36 | 60 |
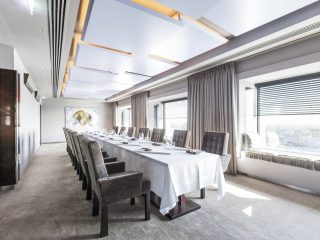 Starlight
Starlight
| Location | Ceiling(m) | Partial Use | Area(m²) | Banquet | Conference | ||
|---|---|---|---|---|---|---|---|
| Seated | Standing | School type | Theater type | ||||
| 23F | 2.9 | – | 64 | 24 | – | – | – |