- 1-7 Maihama, Urayasu city, Chiba, Japan 279-0031
- 81-47-350-3533
- 81-47-382-3357
- Info@tokyobay.grandnikko.com
- Hotel Website
- Flight + Hotel Packages
Equipped with banquet halls of various sizes, it can be used for international conferences, events, anniversary parties, etc.
From a convention hall of 1,800 square meters to a meeting room for small-scale usage, there are 13 banquet halls you can choose from depending on your needs.
Download the Sales Manual Kit
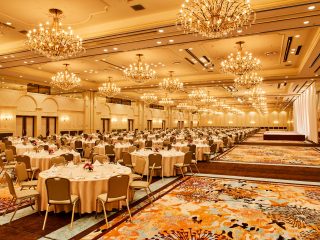 Grand Ballroom (party style)
Grand Ballroom (party style)
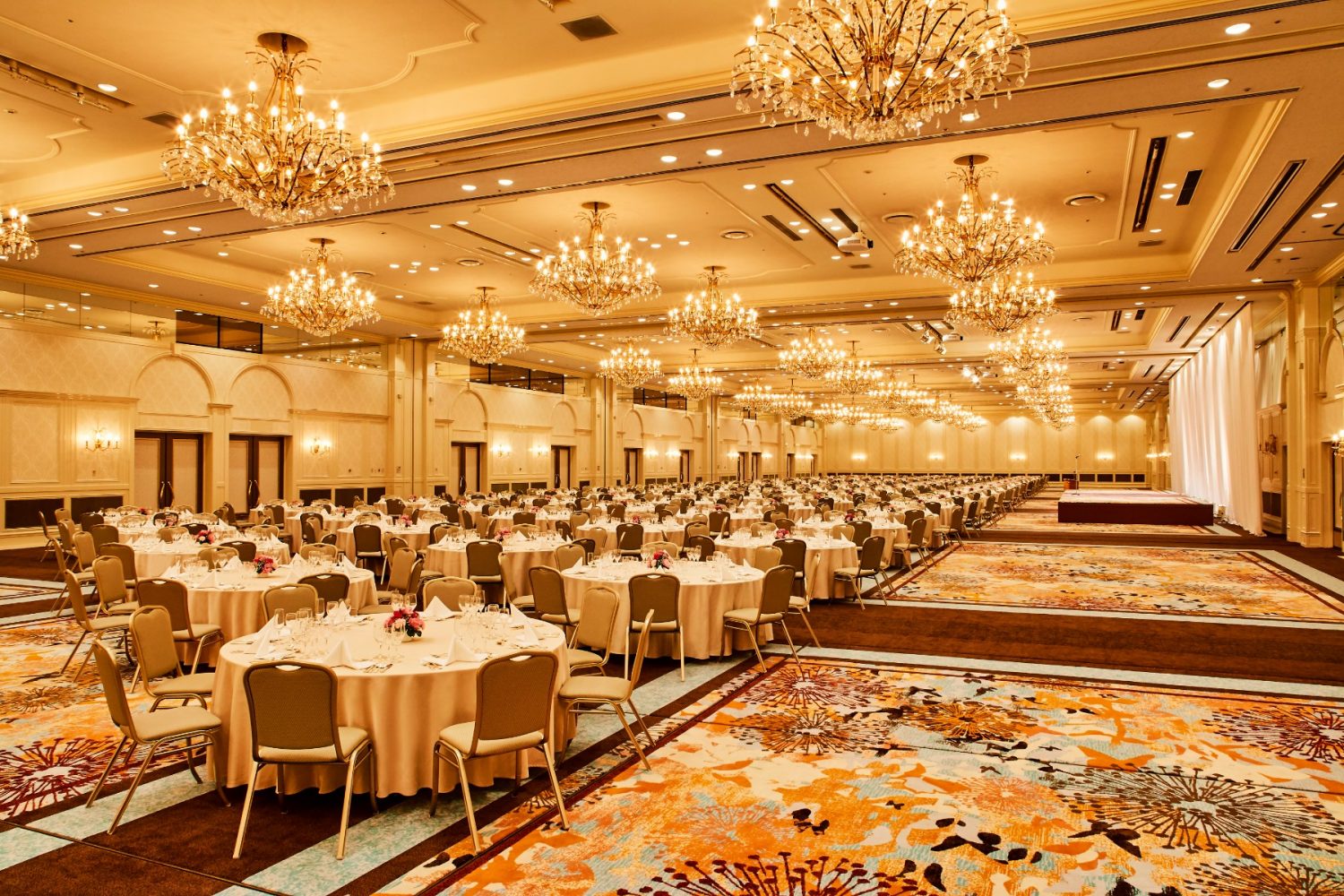
| Location | Ceiling | Partial Use | Area | Banquet | Conference | ||
|---|---|---|---|---|---|---|---|
| Seated style | Standing style | Classroom style | Theater style | ||||
| 1F | 6.0m | ○(6/6) | 1,800m² | 1,500 | 2,500 | 1,500 | 2,500 |
| 1F | 6.0m | ○(3/6) | 883m² | 700 | 1,200 | 700 | 1,200 |
| 1F | 6.0m | ○(2/6) | 582/586m² | 450 | 600 | 450 | 800 |
| 1F | 6.0m | -(1/6) | 274-306m² | 200 | 250-300 | 180-225 | 360-400 |
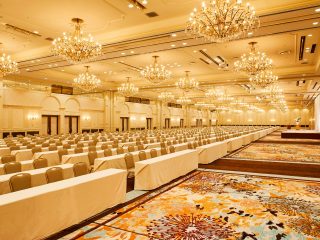 Grand Ballroom (classroom style)
Grand Ballroom (classroom style)
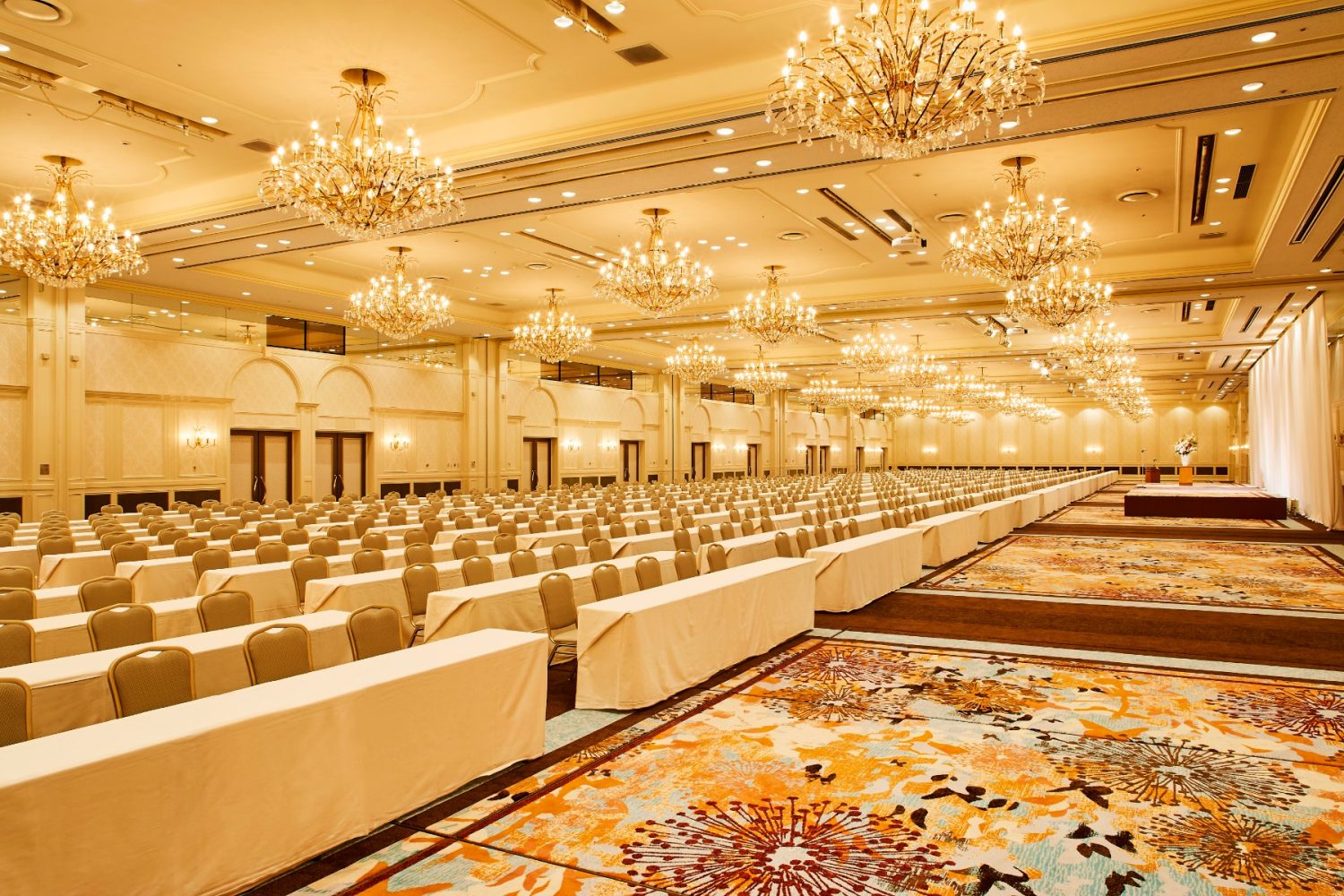
| Location | Ceiling | Partial Use | Area | Banquet | Conference | ||
|---|---|---|---|---|---|---|---|
| Seated style | Standing style | Classroom style | Theater style | ||||
| 1F | 6.0m | ○(6/6) | 1,800m² | 1,500 | 2,500 | 1,500 | 2,500 |
| 1F | 6.0m | ○(3/6) | 883m² | 700 | 1,200 | 700 | 1,200 |
| 1F | 6.0m | ○(2/6) | 582/586m² | 450 | 600 | 450 | 800 |
| 1F | 6.0m | -(1/6) | 274-306m² | 200 | 250-300 | 180-225 | 360-400 |
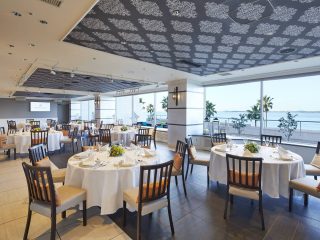 La Maree
La Maree
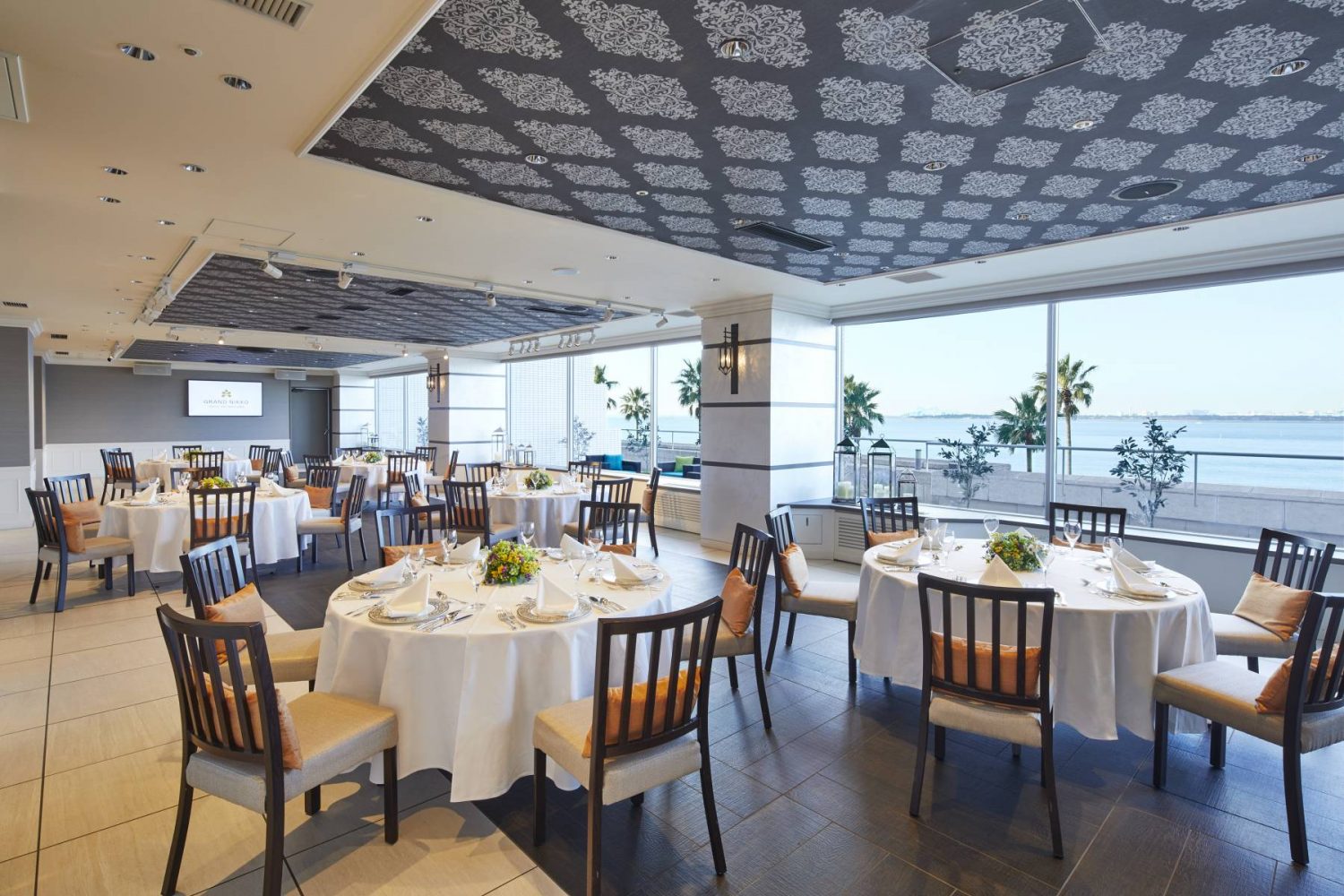
| Location | Ceiling | Partial Use | Area | Banquet | Conference | ||
|---|---|---|---|---|---|---|---|
| Seated style | Standing style | Classroom style | Theater style | ||||
| 3F | 2.7m | - | 155m² | 70 | 90 | - | - |
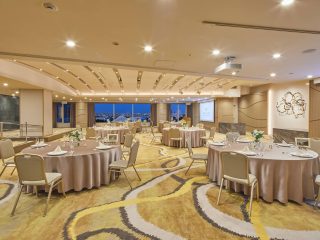 La Terrasse
La Terrasse
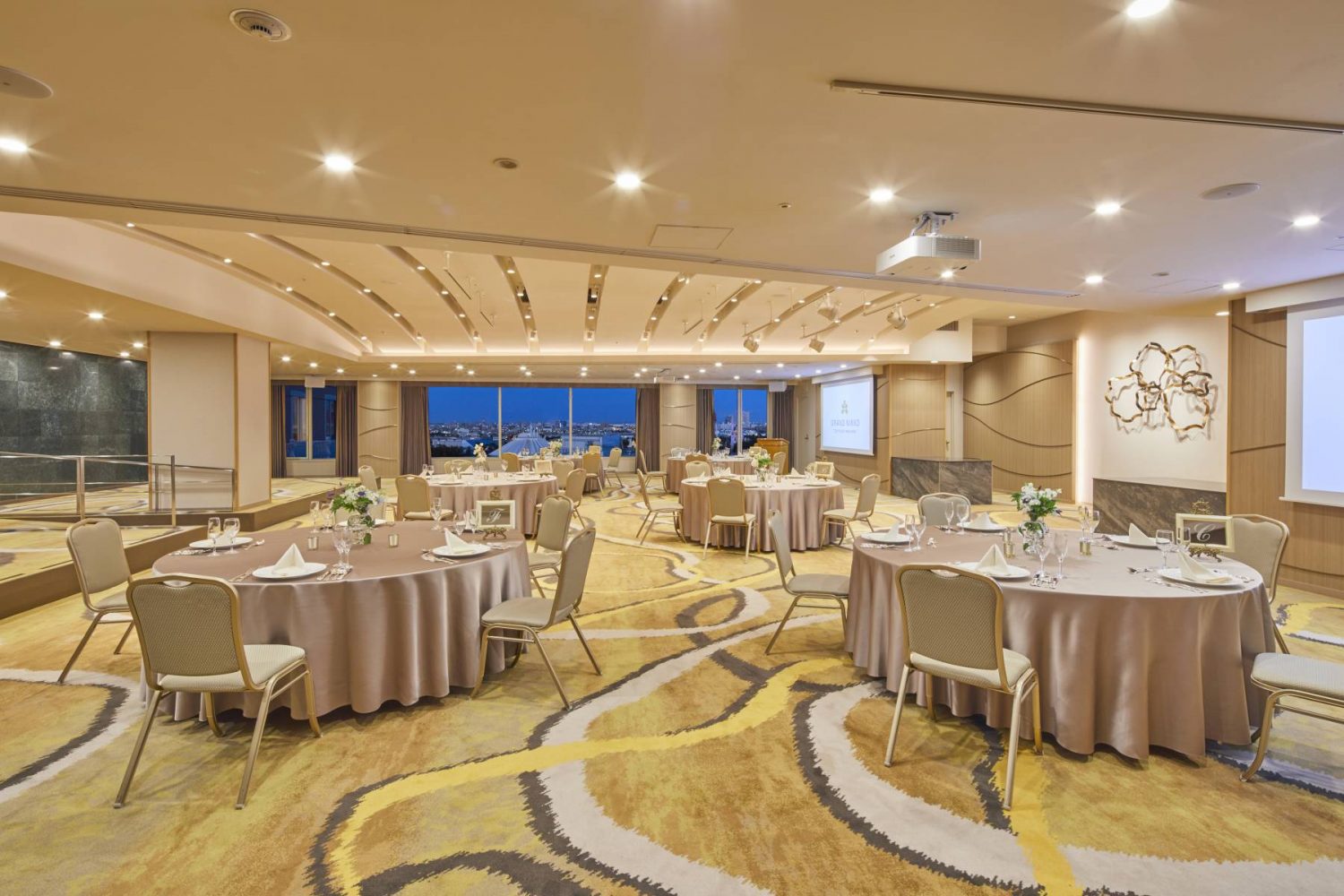
| Location | Ceiling | Partial Use | Area | Banquet | Conference | ||
|---|---|---|---|---|---|---|---|
| Seated style | Standing style | Classroom style | Theater style | ||||
| 12F | 2.7m | - | 273m² | 100 | 150 | 120 | 200 |
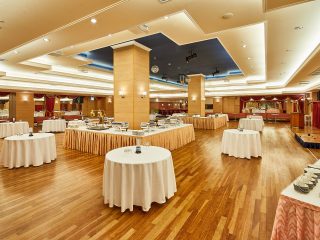 ZAZZY
ZAZZY
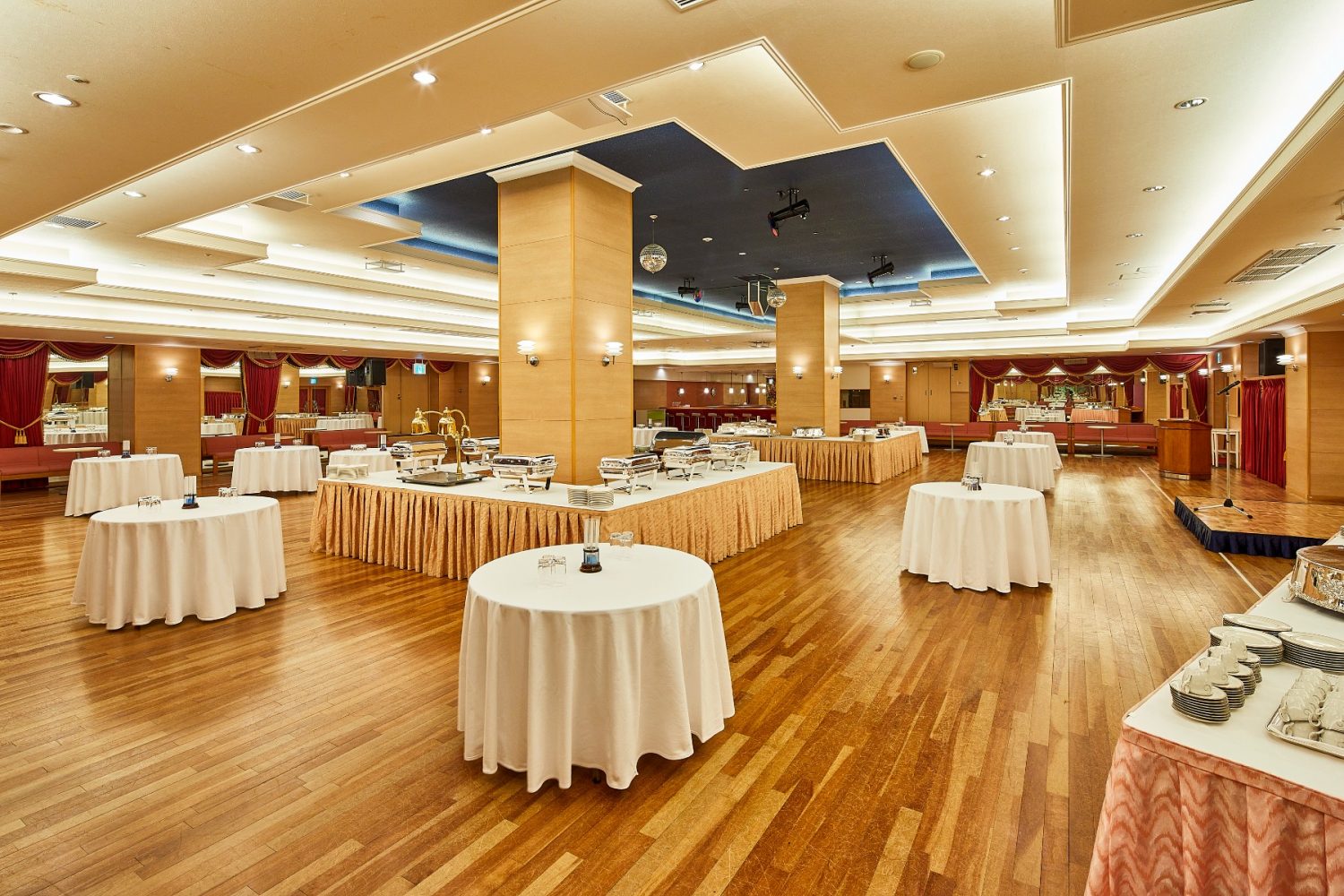
| Location | Ceiling | Partial Use | Area | Banquet | Conference | ||
|---|---|---|---|---|---|---|---|
| Seated style | Standing style | Classroom style | Theater style | ||||
| 1F | 3.8m | - | 376m² | 180 | 350 | 210 | 360 |
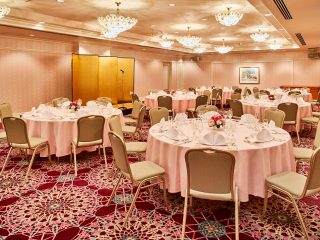 Rosier / Marronnier
Rosier / Marronnier
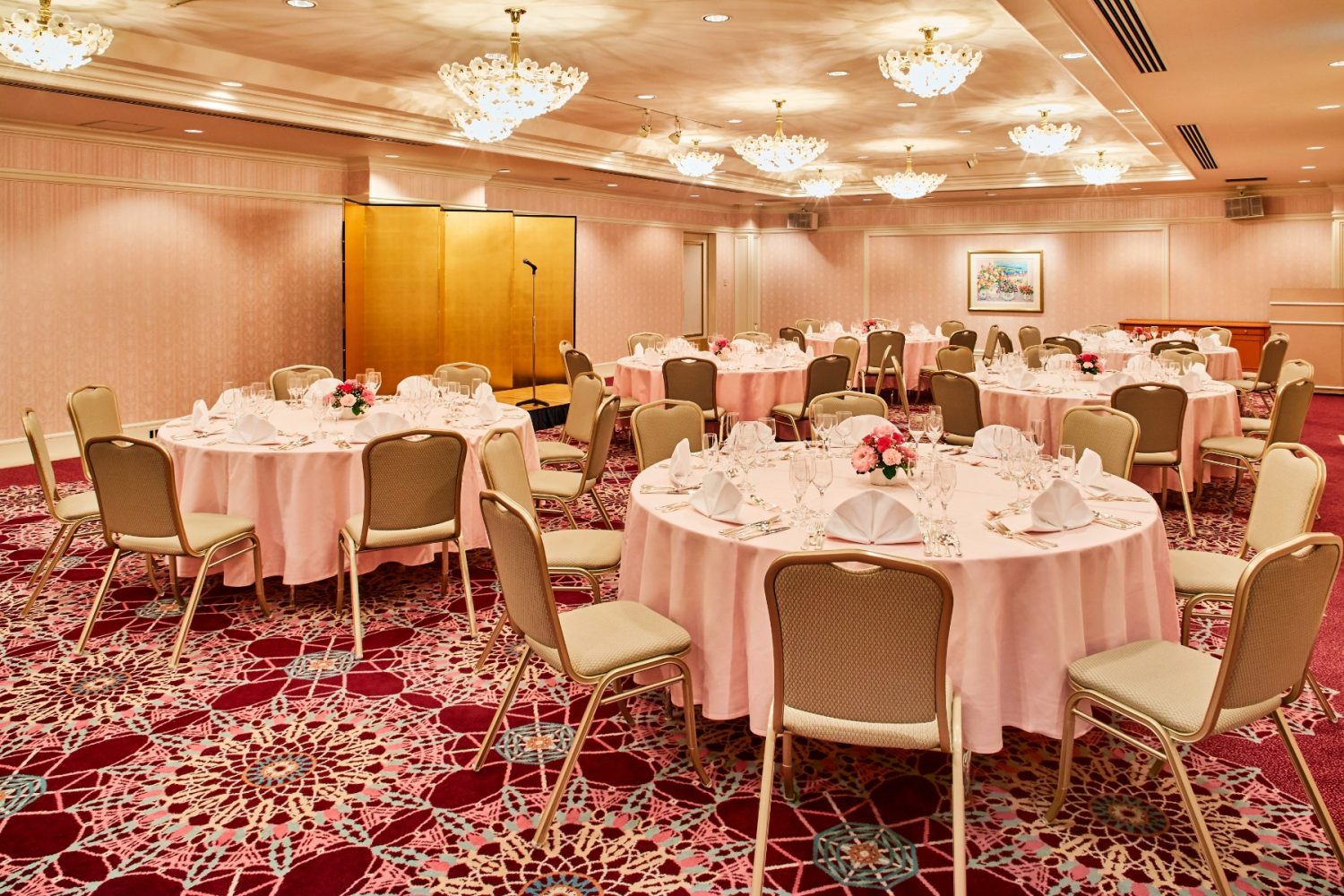
| Location | Ceiling | Partial Use | Area | Banquet | Conference | ||
|---|---|---|---|---|---|---|---|
| Seated style | Standing style | Classroom style | Theater style | ||||
| 2F | 2.9m | - | 1,36m² | 70 | 90 | 70 | 90 |
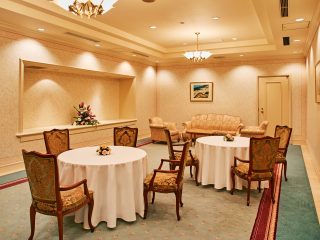 Acacia
Acacia
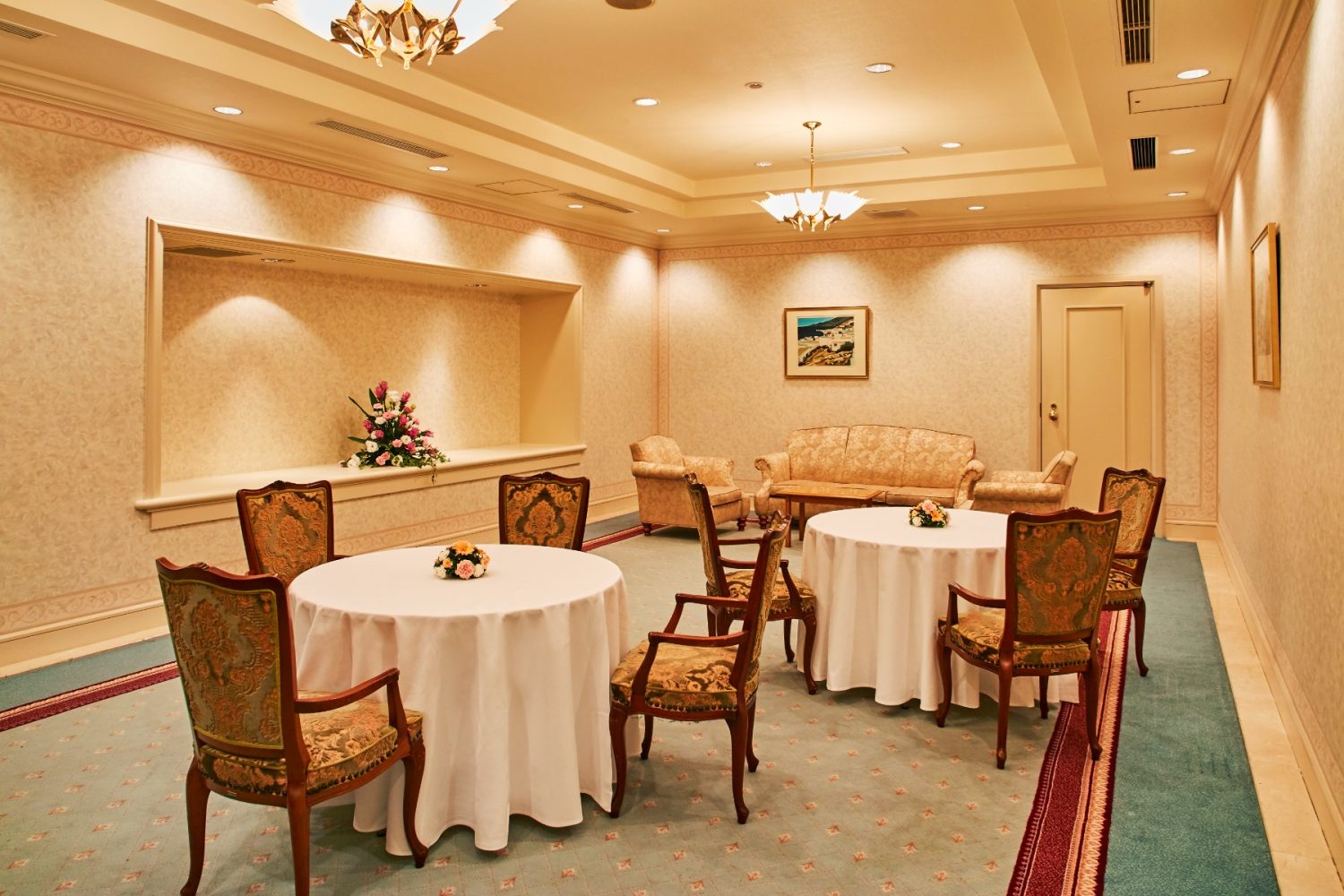
| Location | Ceiling | Partial Use | Area | Banquet | Conference | ||
|---|---|---|---|---|---|---|---|
| Seated style | Standing style | Classroom style | Theater style | ||||
| 1F | 3.1m | - | 54m² | 20 | - | 20 | 20 |
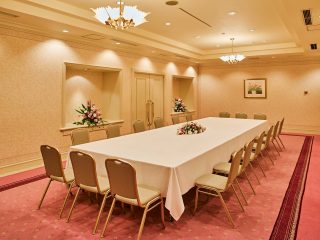 Olivier
Olivier
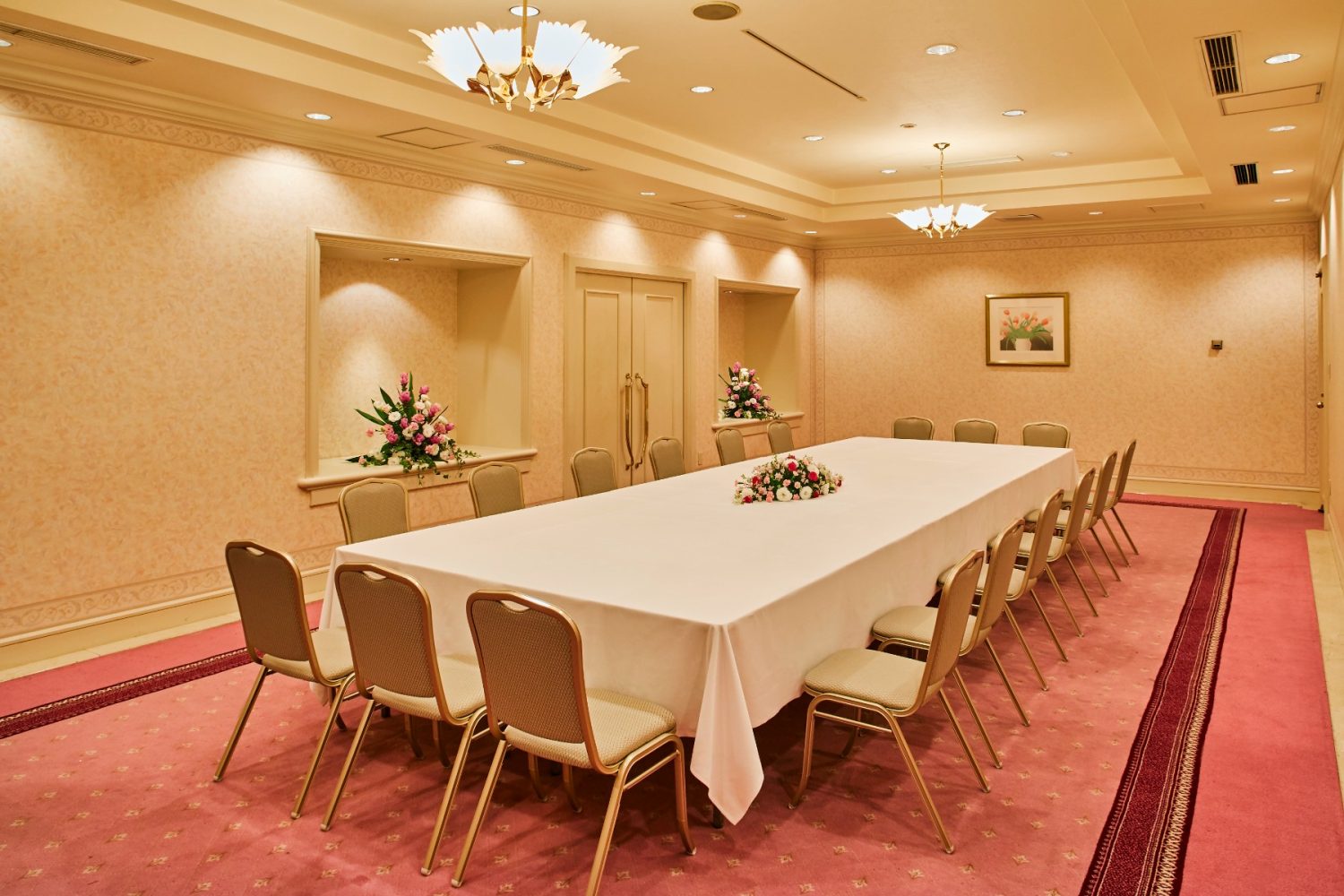
| Location | Ceiling | Partial Use | Area | Banquet | Conference | ||
|---|---|---|---|---|---|---|---|
| Seated style | Standing style | Classroom style | Theater style | ||||
| 1F | 3.1m | - | 67m² | 30 | 30 | 30 | 30 |
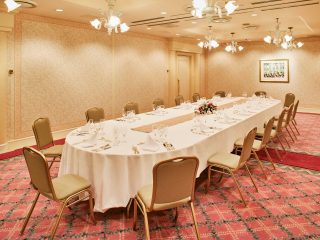 Iris / Erable
Iris / Erable
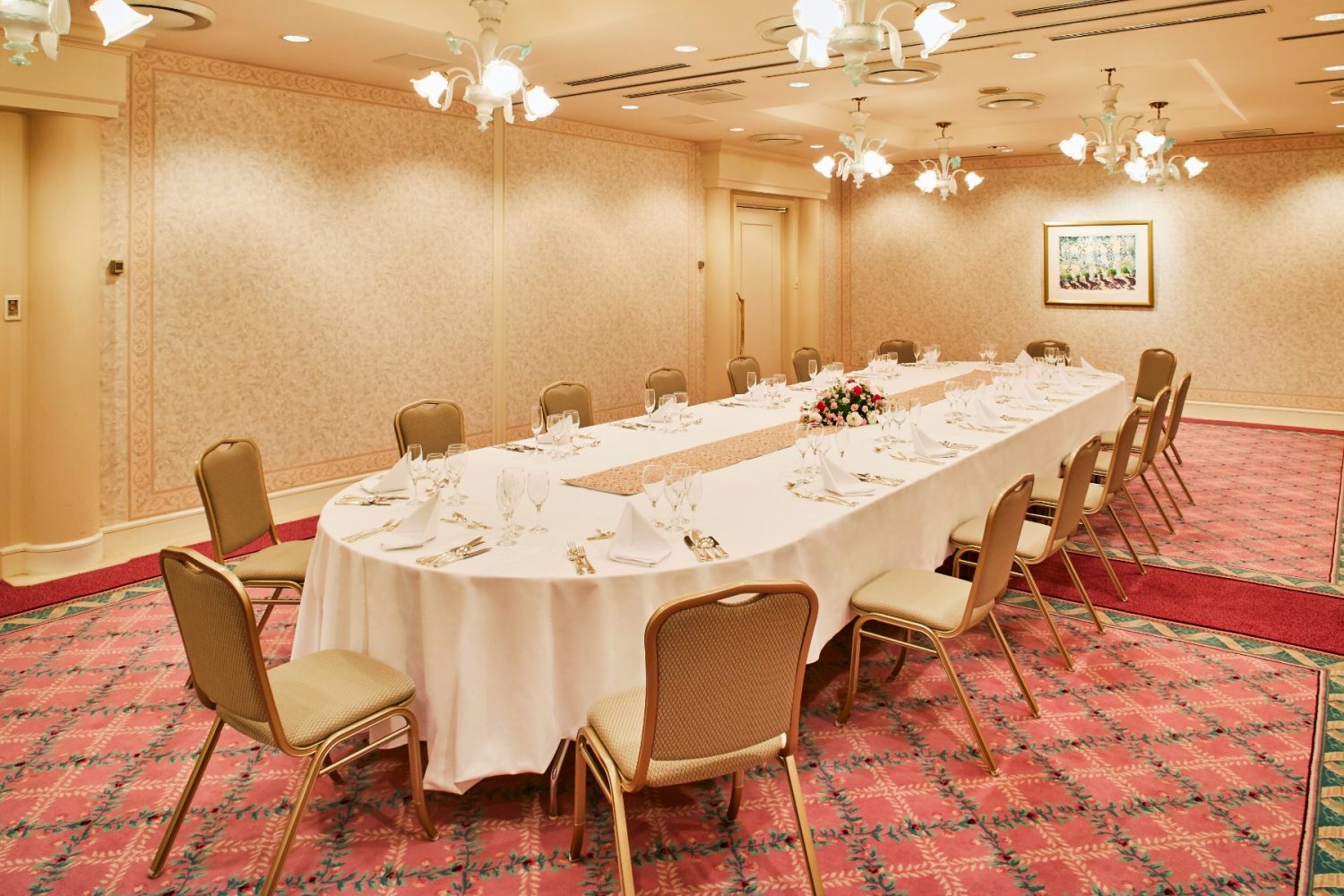
| Location | Ceiling | Partial Use | Area | Banquet | Conference | ||
|---|---|---|---|---|---|---|---|
| Seated style | Standing style | Classroom style | Theater style | ||||
| 2F | 2.9m | - | 66m² | 30 | 30 | 30 | 30 |
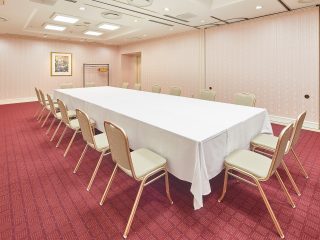 Cosmos
Cosmos
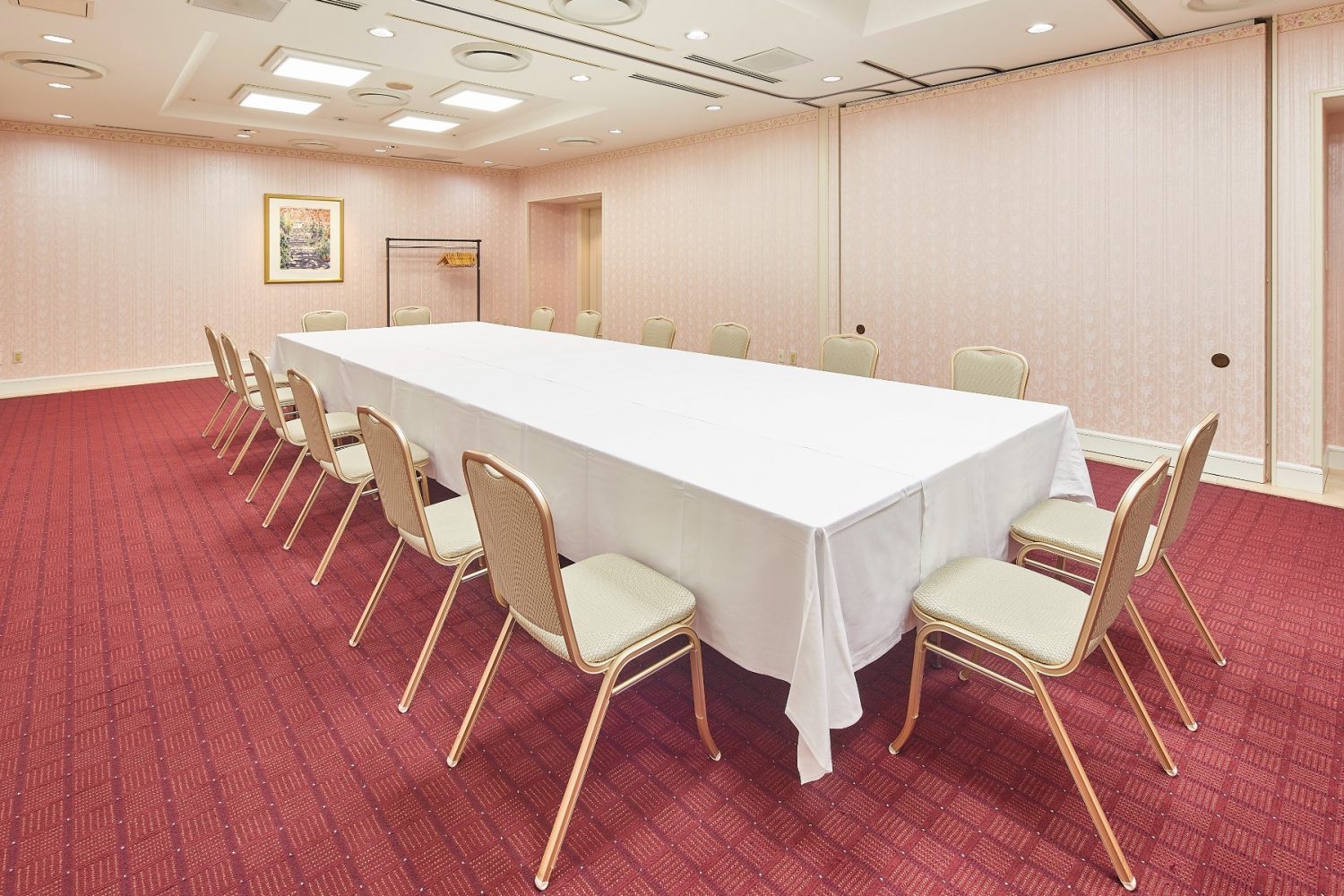
| Location | Ceiling | Partial Use | Area | Banquet | Conference | ||
|---|---|---|---|---|---|---|---|
| Seated style | Standing style | Classroom style | Theater style | ||||
| 2F | 2.9m | ○ | 66m² | - | - | 30 | 30 |
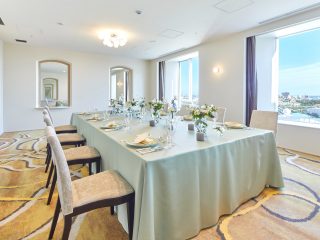 Pivoine
Pivoine
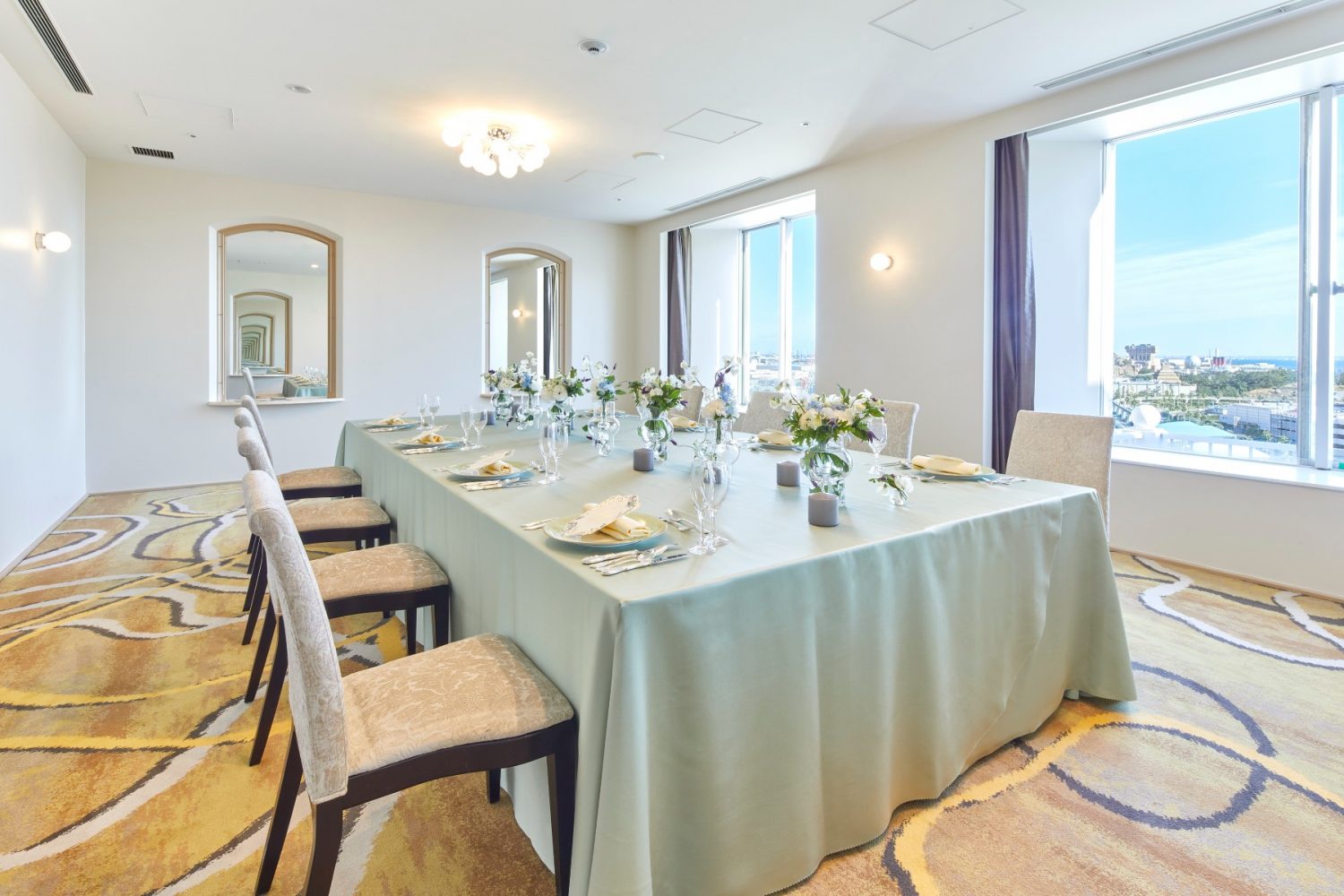
| Location | Ceiling | Partial Use | Area | Banquet | Conference | ||
|---|---|---|---|---|---|---|---|
| Seated style | Standing style | Classroom style | Theater style | ||||
| 12F | 2.6m | - | 46m² | 18 | 20 | 18 | 30 |
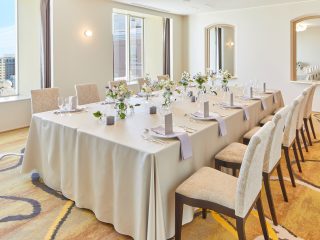 Palmier
Palmier
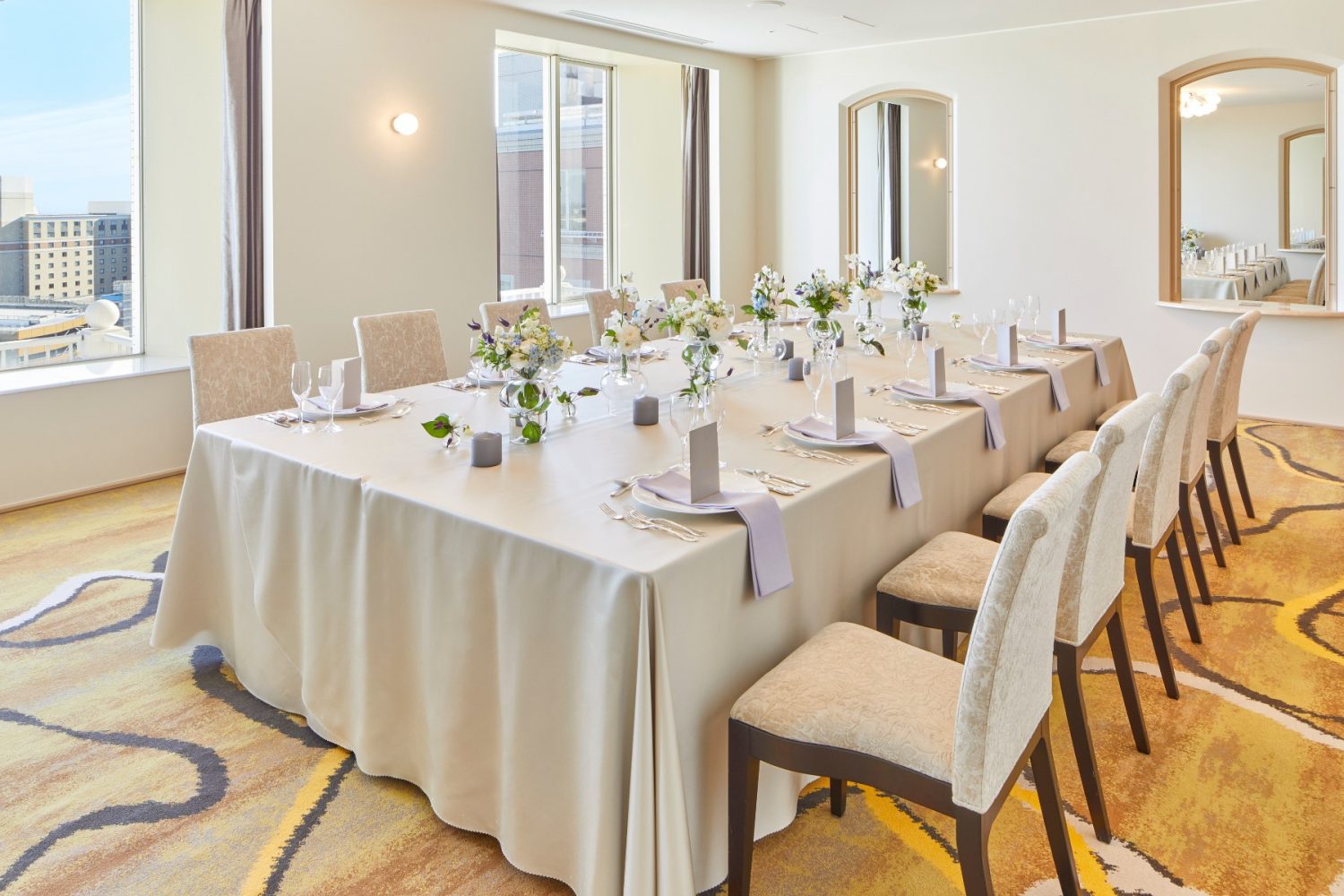
| Location | Ceiling | Partial Use | Area | Banquet | Conference | ||
|---|---|---|---|---|---|---|---|
| Seated style | Standing style | Classroom style | Theater style | ||||
| 12F | 2.6m | - | 64m² | 20 | 20 | 18 | 30 |