- 2-3-9 Kazusakamatari Kisarazu Chiba 292-0818 Japan
- 81-438-52-0111
- 81-438-20-3707
- okurafront@kap.co.jp
- Flight + Hotel Packages
Our reception halls are designed to accommodate any occasion.
Download the Sales Manual Kit
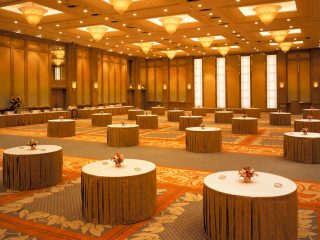 Heian (All rooms)
Heian (All rooms)
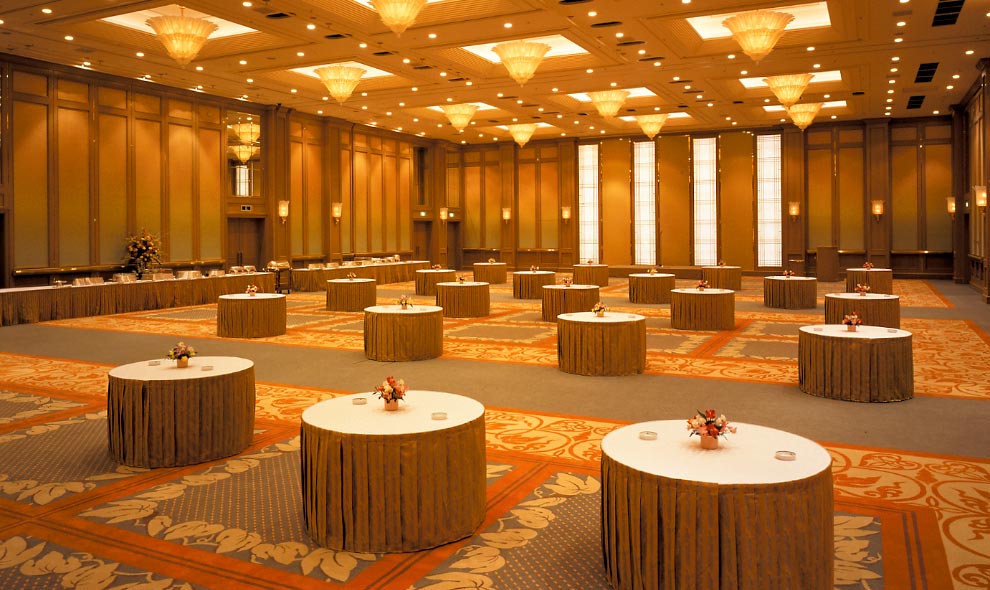
| ocation | Ceiling(m) | Partial Use | Area(m²) | Banquet | Conference | ||
|---|---|---|---|---|---|---|---|
| Seated | Standing | School type | Theater type | ||||
| 2F | 6.0 | ○ | 891.0 | 420 | 600 | 560 | 840 |
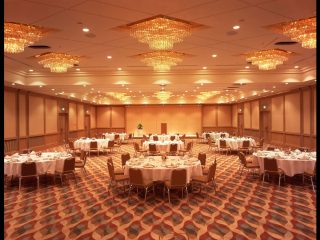 Ariake (All rooms)
Ariake (All rooms)
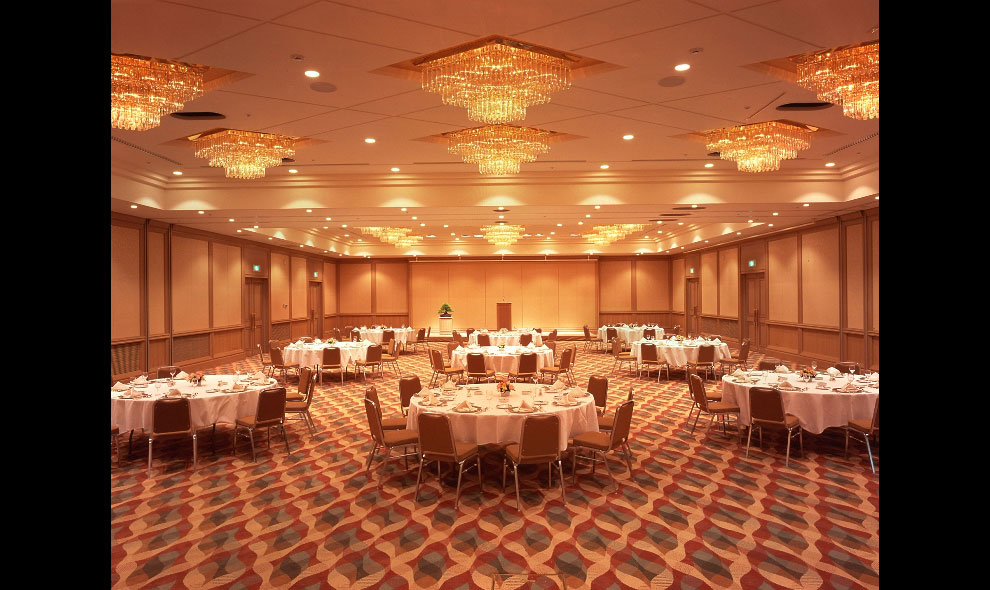
| Location | Ceiling(m) | Partial Use | Area(m²) | Banquet | Conference | ||
|---|---|---|---|---|---|---|---|
| Seated | Standing | School type | Theater type | ||||
| 2F | 4.1 | ○ | 469.0 | 200 | 350 | 294 | 420 |
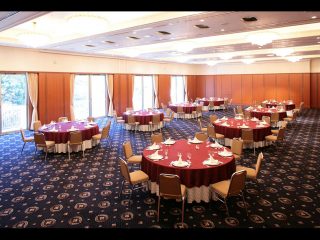 Asuka (All rooms)
Asuka (All rooms)
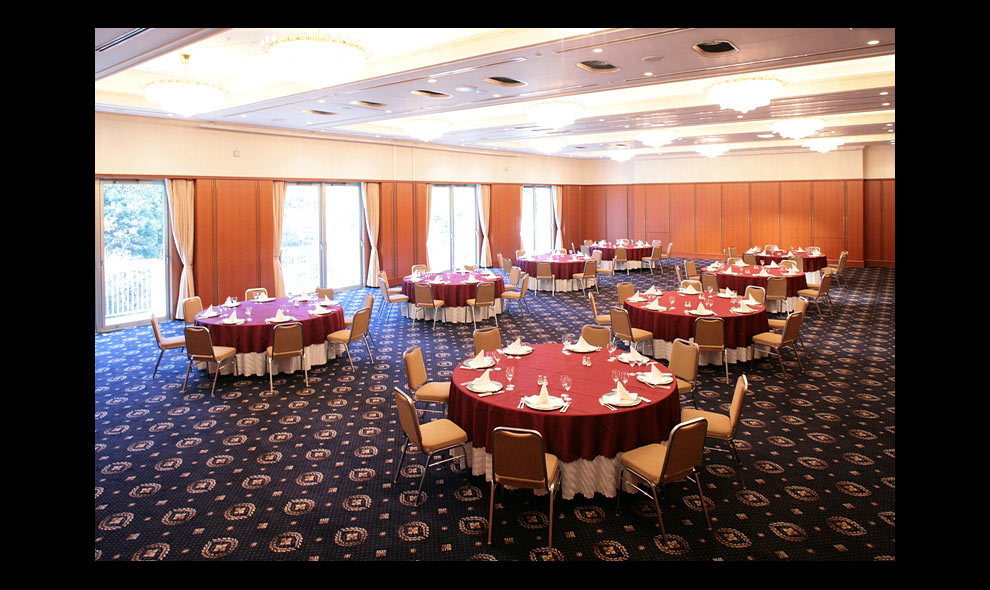
| Location | Ceiling(m) | Partial Use | Area(m²) | Banquet | Conference | ||
|---|---|---|---|---|---|---|---|
| Seated | Standing | School type | Theater type | ||||
| 2F | 3.8 | ○ | 295.0 | 100 | 200 | 144 | 270 |
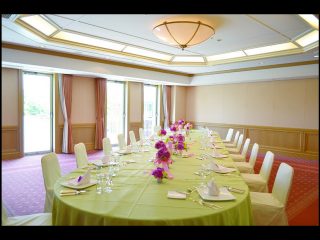 Azalea / Cattleya
Azalea / Cattleya
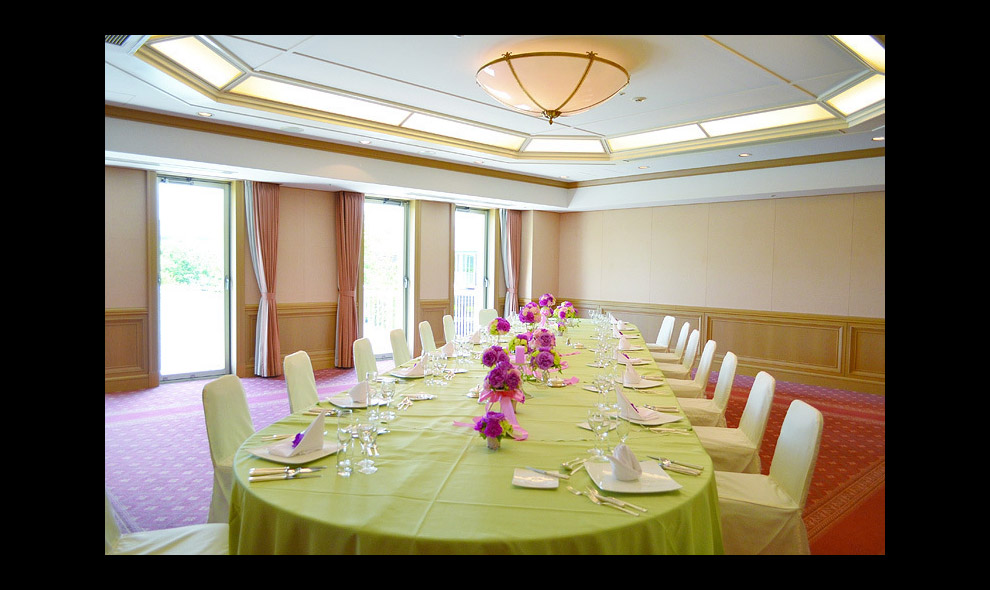
| Location | Ceiling(m) | Partial Use | Area(m²) | Banquet | Conference | |||
|---|---|---|---|---|---|---|---|---|
| Seated | Standing | School type | Theater type | |||||
| Azalea | 2F | 2.8 | × | 69.0 | 30 | 30 | 30 | 40 |
| Cattleya | 2F | 2.8 | × | 79.0 | 40 | 40 | 42 | 50 |
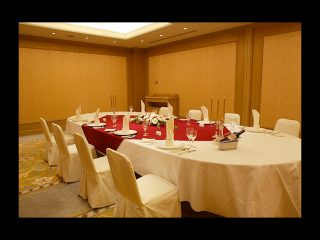 Kiku / Ume / Aoi / Sakura
Kiku / Ume / Aoi / Sakura
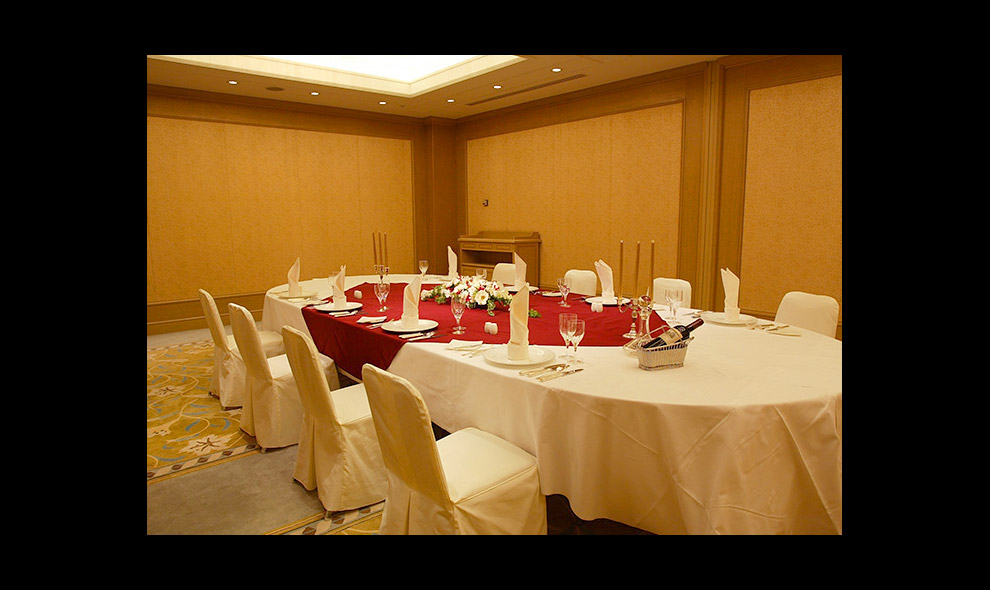
| Location | Ceiling(m) | Partial Use | Area(m²) | Banquet | Conference | |||
|---|---|---|---|---|---|---|---|---|
| Seated | Standing | School type | Theater type | |||||
| Kiku | 1F | 2.8 | × | 51.0 | 10 | 10 | 18 | 24 |
| Ume | 1F | 2.8 | ○ | 54.0 | 20 | 20 | 20 | 32 |
| Aoi | 1F | 2.8 | ○ | 54.0 | 20 | 20 | 20 | 32 |
| Sakura | 1F | 2.8 | ○ | 60.0 | 20 | 20 | 20 | 32 |
| Location | Ceiling(m) | Partial Use | Area(m²) | Banquet | Conference | ||
|---|---|---|---|---|---|---|---|
| Seated | Standing | School type | Theater type | ||||
| 2F | 8.2-13.0 | × | 1,069 | 700 | |||
| Location | Ceiling(m) | Partial Use | Area(m²) | Banquet | Conference | ||
|---|---|---|---|---|---|---|---|
| Seated | Standing | School type | Theater type | ||||
| 2F | 6.5 | ○ | 700 | - | - | 483 | 504 |
| Location | Ceiling(m) | Partial Use | Area(m²) | Banquet | Conference | ||
|---|---|---|---|---|---|---|---|
| Seated | Standing | School type | Theater type | ||||
| 2F | 6.0 | ○ | 490 | - | - | 354 | 342 |
| Location | Ceiling(m) | Partial Use | Area(m²) | Banquet | Conference | ||
|---|---|---|---|---|---|---|---|
| Seated | Standing | School type | Theater type | ||||
| 1F | 3.6 | × | 100 | - | - | 32 | 48 |
| Location | Ceiling(m) | Partial Use | Area(m²) | Banquet | Conference | ||
|---|---|---|---|---|---|---|---|
| Seated | Standing | School type | Theater type | ||||
| 1F | 3.0 | × | 65 | - | - | 20 | - |
| Location | Ceiling(m) | Partial Use | Area(m²) | Banquet | Conference | ||
|---|---|---|---|---|---|---|---|
| Seated | Standing | School type | Theater type | ||||
| 1F | 3.0 | × | 60-85 | - | - | 24-36 | 42-56 |