- 1-3-3 Nishi-Shinsaibashi Chuo-ku Osaka-shi Osaka 542-0086 Japan
- 81-6-6244-1111
- 81-6-6245-2432
- room@hno.co.jp
- Hotel Website
- Flight + Hotel Packages
Our reception halls are designed to accommodate any occasion.
Download the Sales Manual Kit
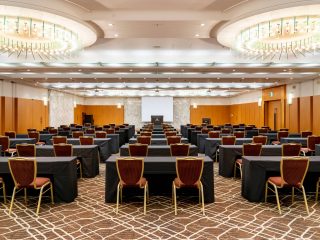 Kujyaku
Kujyaku
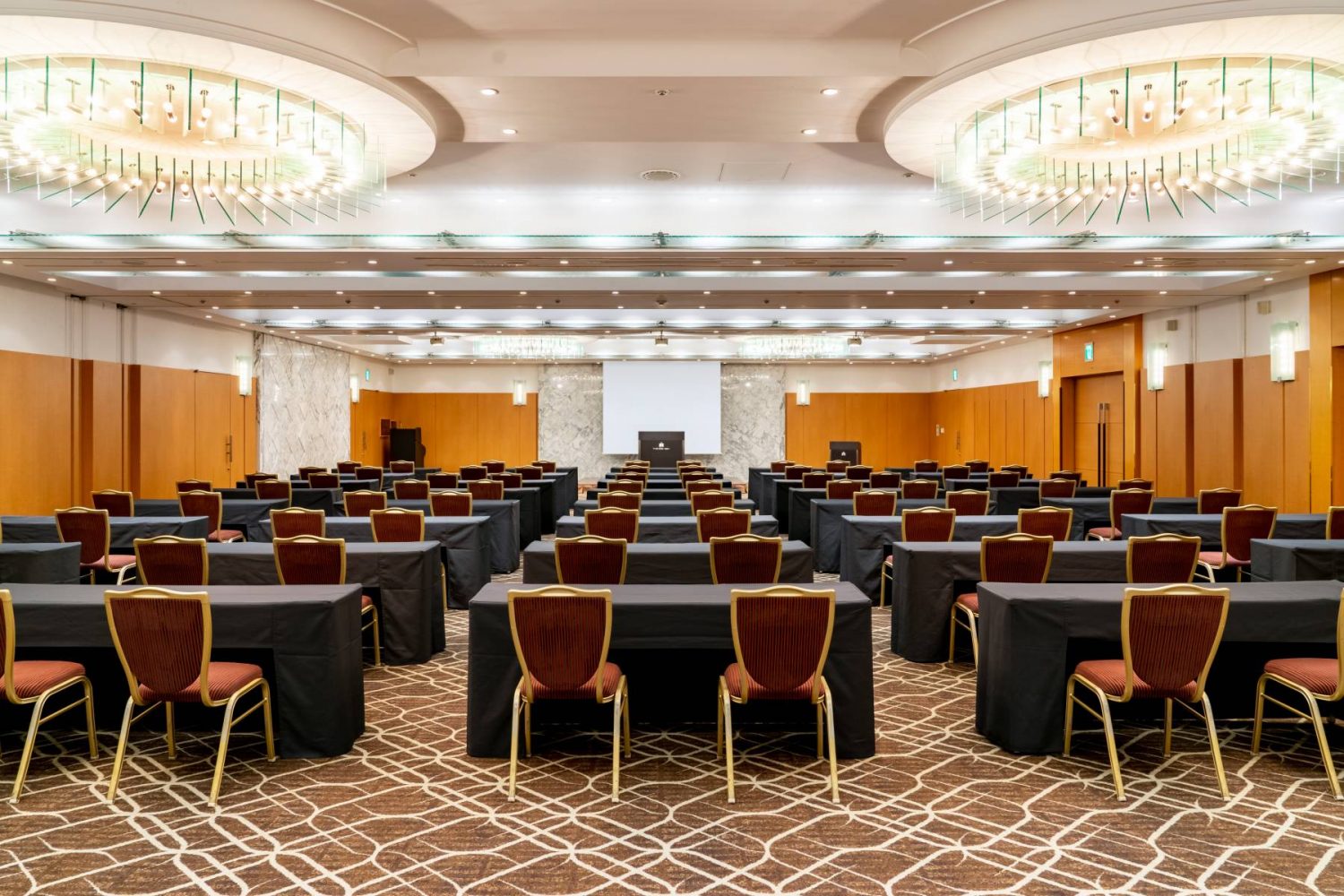
| Location | Ceiling(m) | Partial Use | Area(m²) | Banquet | Conference | ||
|---|---|---|---|---|---|---|---|
| Seated | Standing | School type | Theater type | ||||
| 4F | 2.9 | ○ | 330 | 180 | 300 | 270 | 550 |
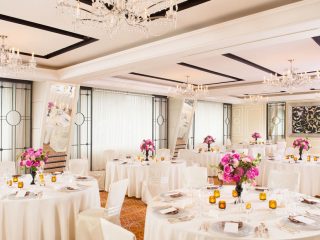 Hakucho
Hakucho
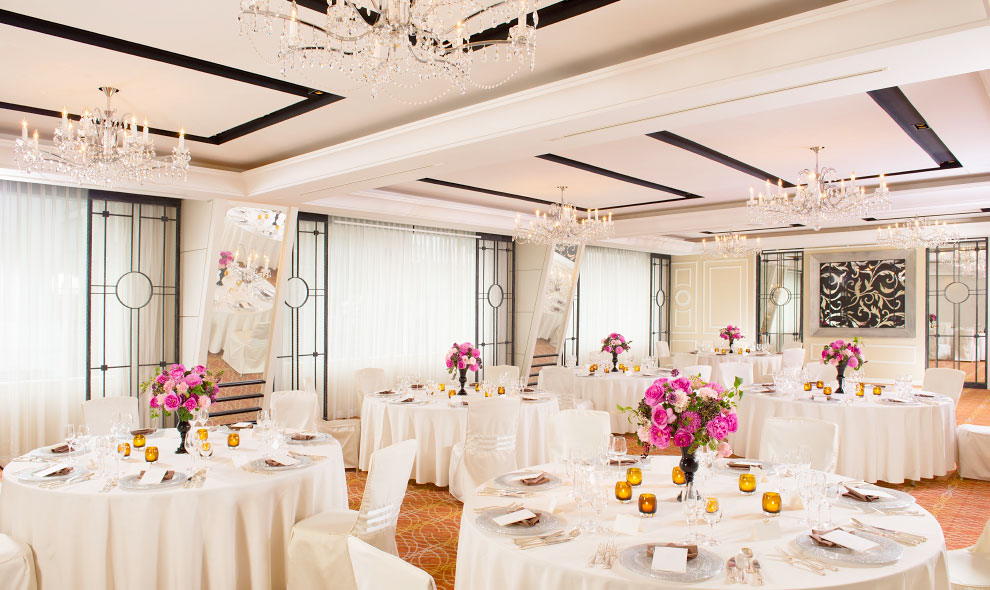
| Location | Ceiling(m) | Partial Use | Area(m²) | Banquet | Conference | ||
|---|---|---|---|---|---|---|---|
| Seated | Standing | School type | Theater type | ||||
| 4F | 2.9 | × | 166 | 100 | 120 | 130 | 250 |
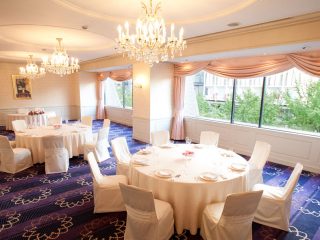 Ran
Ran
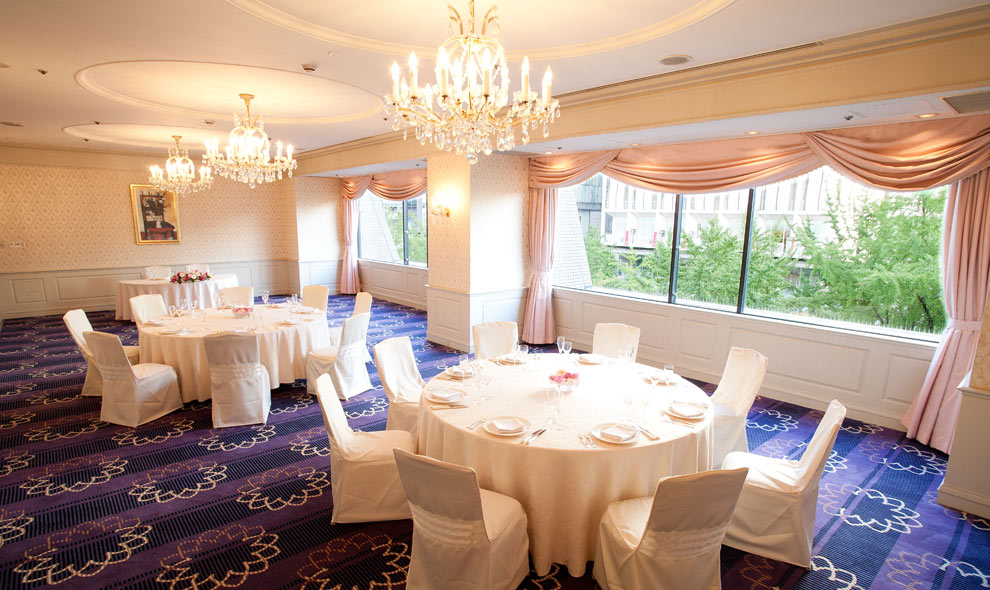
| Location | Ceiling(m) | Partial Use | Area(m²) | Banquet | Conference | ||
|---|---|---|---|---|---|---|---|
| Seated | Standing | School type | Theater type | ||||
| 4F | 3 | × | 83 | 40 | 50 | 42 | 90 |
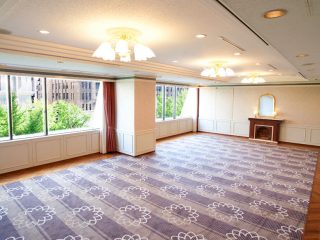 Fuji
Fuji
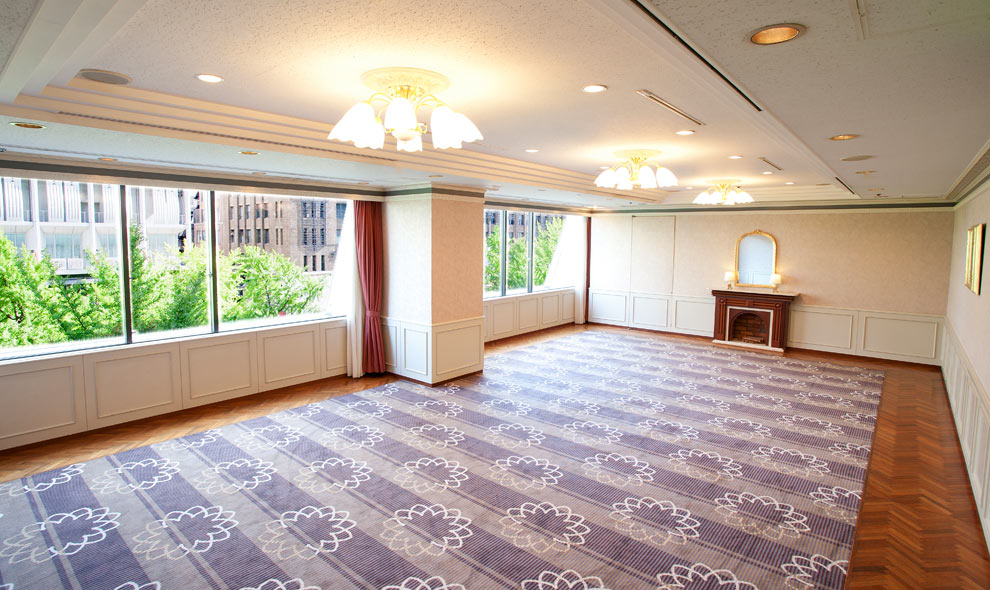
| Location | Ceiling(m) | Partial Use | Area(m²) | Banquet | Conference | ||
|---|---|---|---|---|---|---|---|
| Seated | Standing | School type | Theater type | ||||
| 4F | 2.6 | × | 74 | 30 | 40 | 36 | 80 |
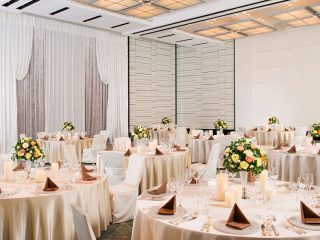 Tsuru
Tsuru
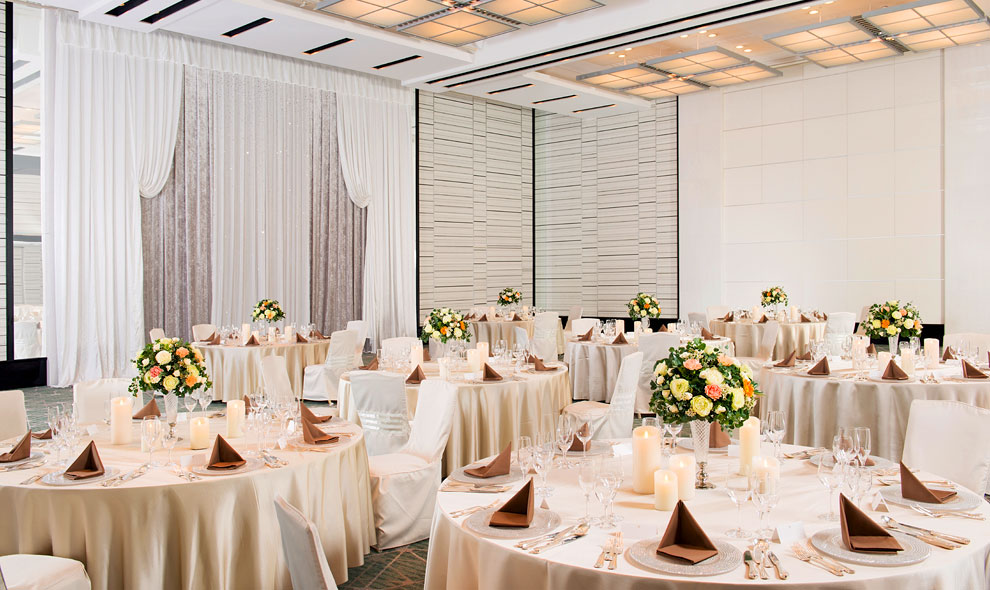
| Location | Ceiling(m) | Partial Use | Area(m²) | Banquet | Conference | ||
|---|---|---|---|---|---|---|---|
| Seated | Standing | School type | Theater type | ||||
| 5F | 6 | ○ | 825 | 360 | 1000 | 500 | 970 |
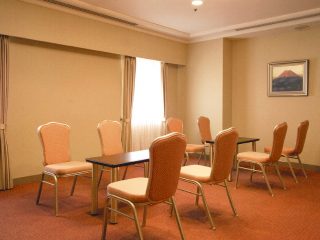 Tachibana, Momo, Ume, Sakura
Tachibana, Momo, Ume, Sakura
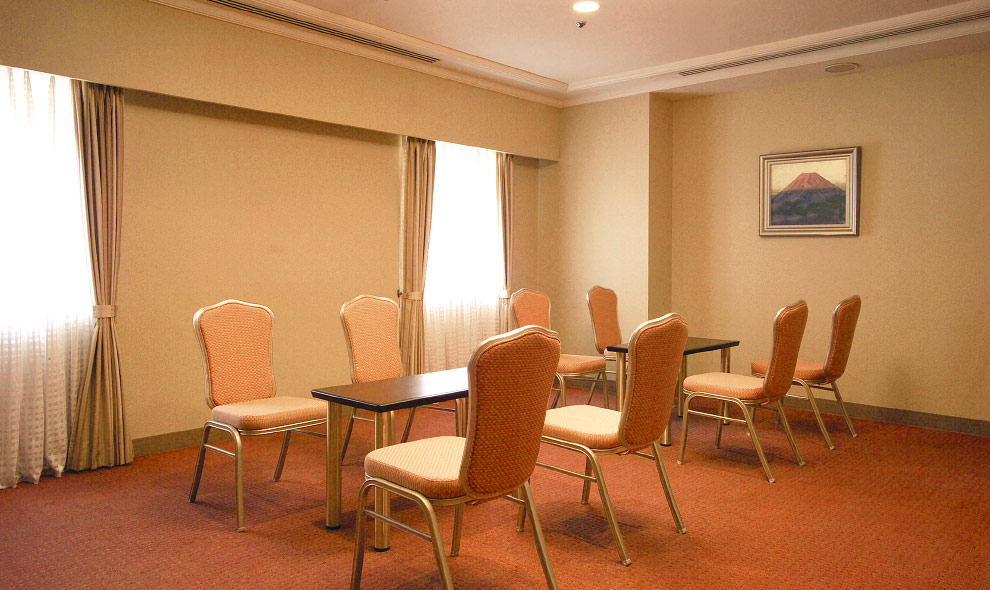
| Location | Ceiling(m) | Partial Use | Area(m²) | Banquet | Conference | ||
|---|---|---|---|---|---|---|---|
| Seated | Standing | School type | Theater type | ||||
| 6F | 2.4 | × | 33 | 15 | 20 | 30 | 30 |
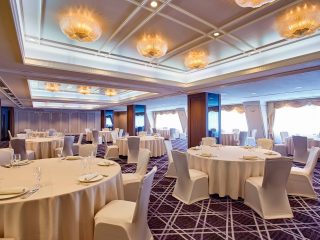 Fontana
Fontana
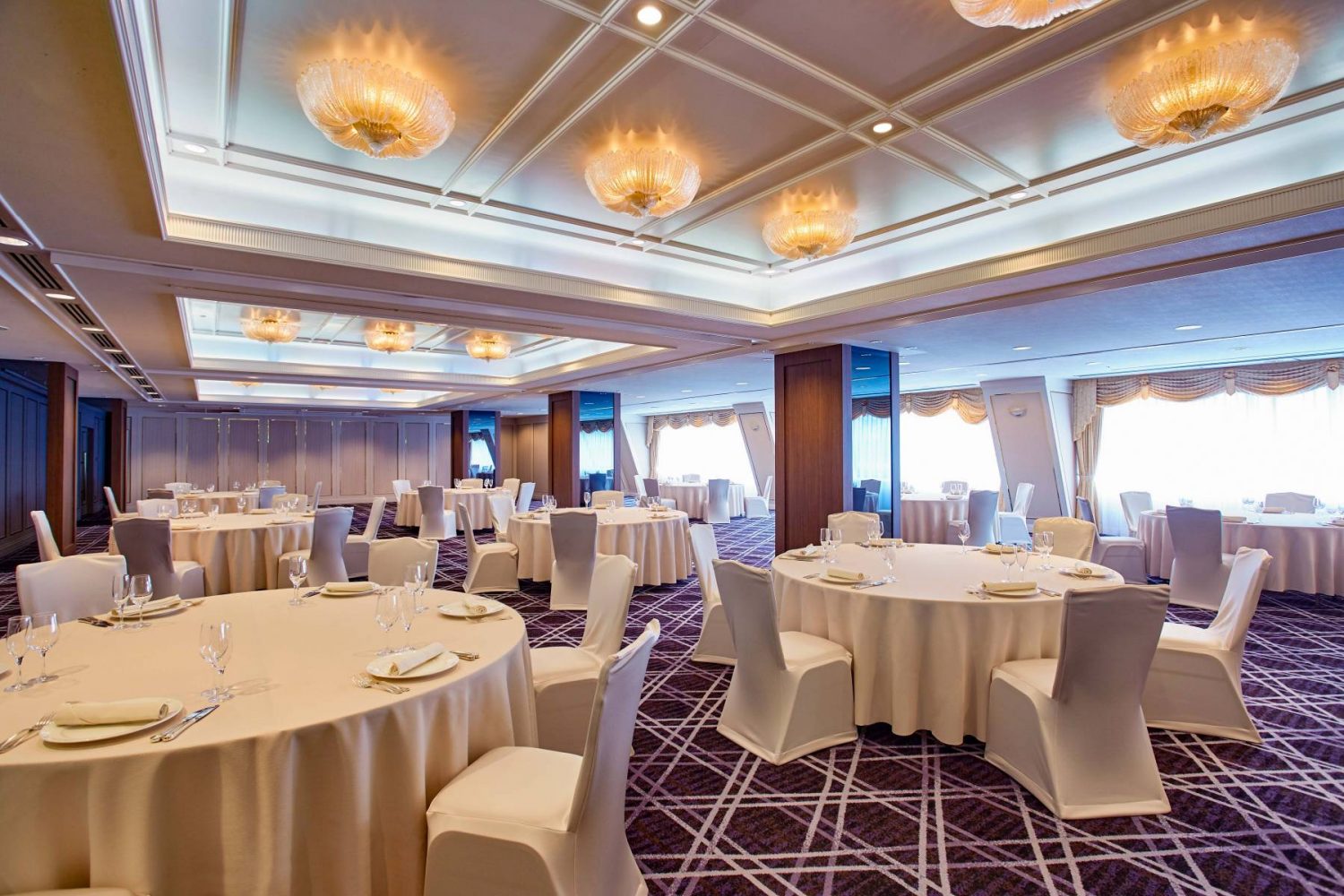
| Location | Ceiling(m) | Partial Use | Area(m²) | Banquet | Conference | ||
|---|---|---|---|---|---|---|---|
| Seated | Standing | School type | Theater type | ||||
| 7F | 2.9 | × | 239 | 130 | 220 | 190 | 250 |
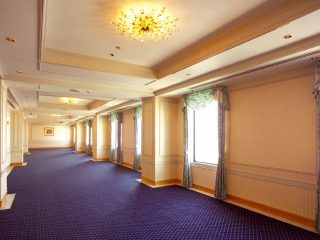 Cattleya (both of)
Cattleya (both of)
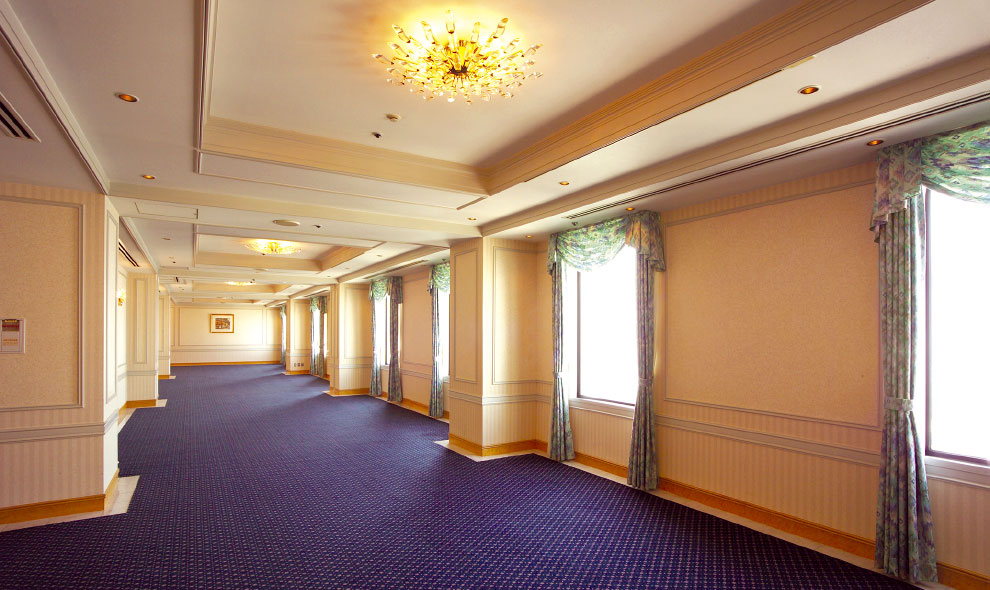
| Location | Ceiling(m) | Partial Use | Area(m²) | Banquet | Conference | ||
|---|---|---|---|---|---|---|---|
| Seated | Standing | School type | Theater type | ||||
| 31F | 2.4 | ○ | 148 | 60 | 70 | 60 | 80 |
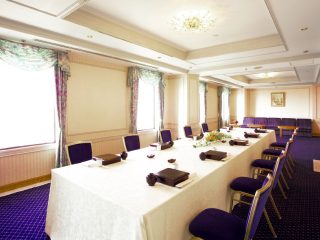 Cattleya, Magnolia
Cattleya, Magnolia
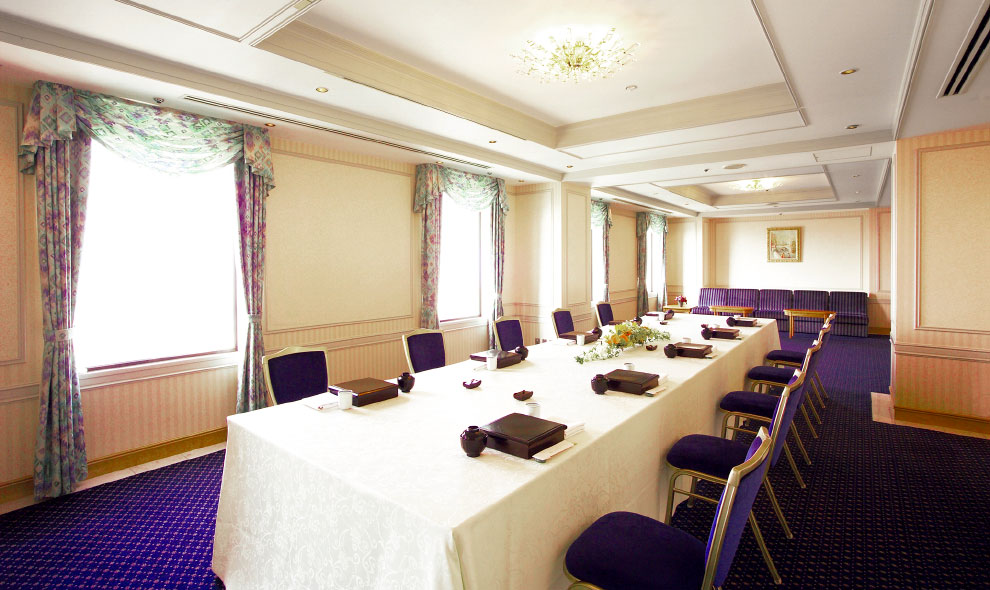
| Location | Ceiling(m) | Partial Use | Area(m²) | Banquet | Conference | ||
|---|---|---|---|---|---|---|---|
| Seated | Standing | School type | Theater type | ||||
| 31F | 2.4 | × | 74 | 30 | 35 | 30 | 40 |
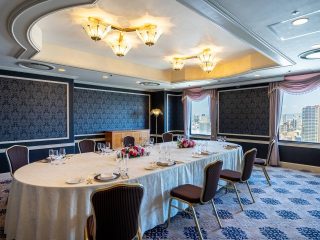 Rose
Rose
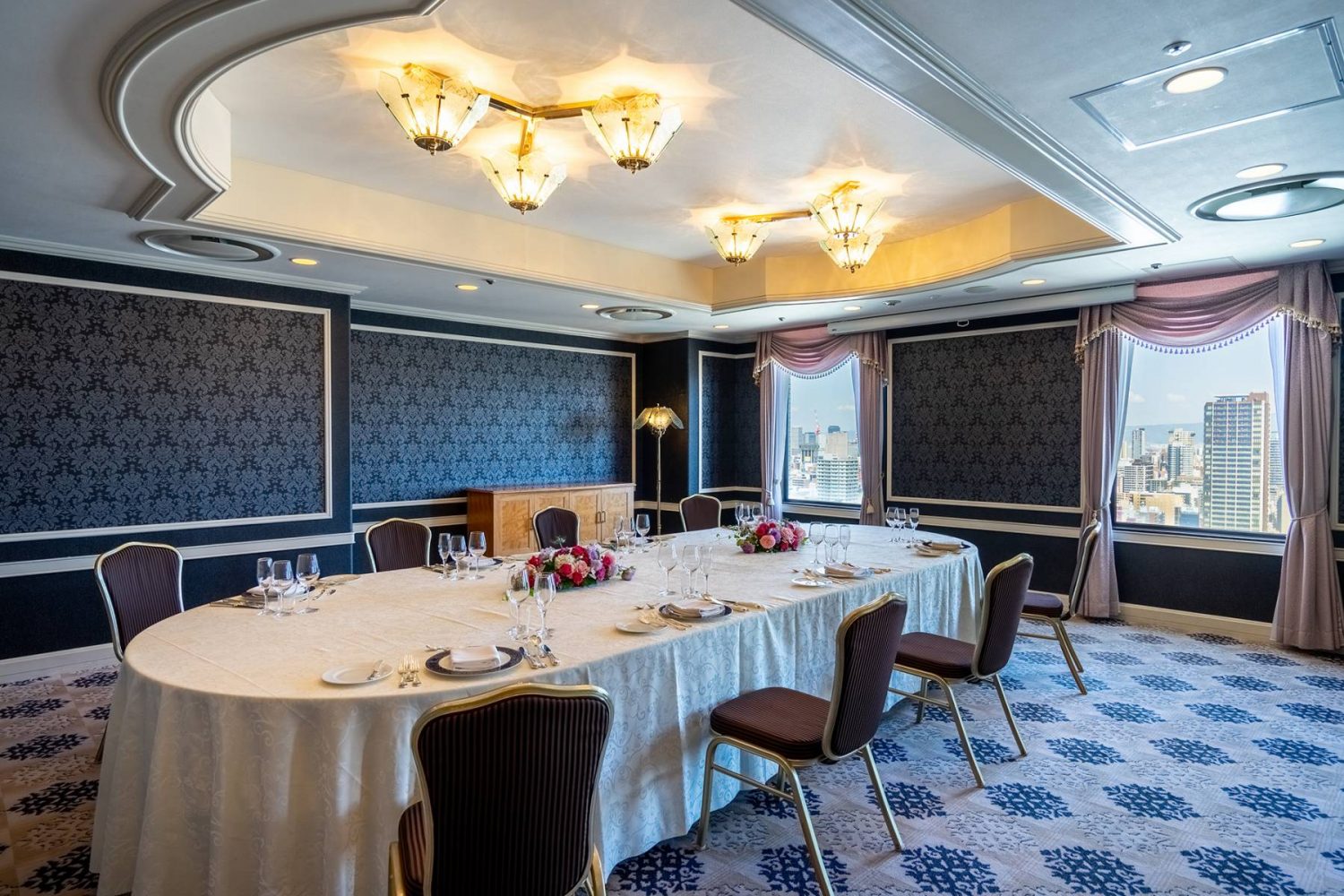
| Location | Ceiling(m) | Partial Use | Area(m²) | Banquet | Conference | ||
|---|---|---|---|---|---|---|---|
| Seated | Standing | School type | Theater type | ||||
| 31F | 2.4 | × | 93 | 30 | 40 | 24 | 60 |
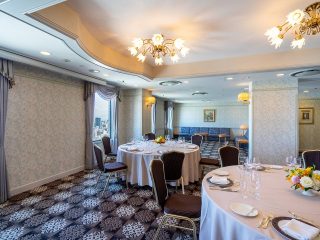 Orchid
Orchid
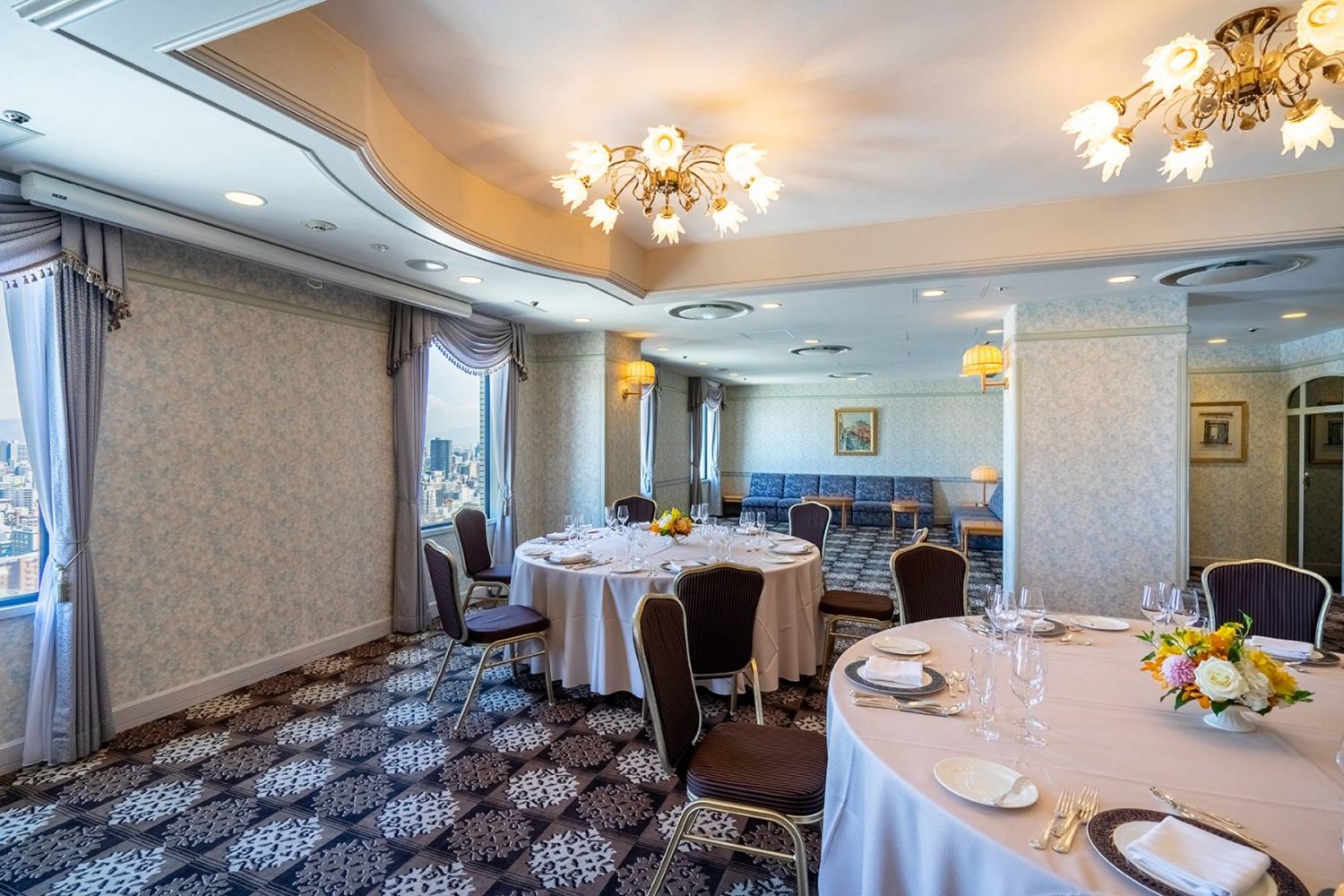
| Location | Ceiling(m) | Partial Use | Area(m²) | Banquet | Conference | ||
|---|---|---|---|---|---|---|---|
| Seated | Standing | School type | Theater type | ||||
| 31F | 2.4 | × | 93.0 | 30 | 40 | 24 | 60 |
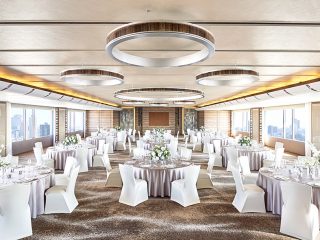 Sky Terrace
Sky Terrace
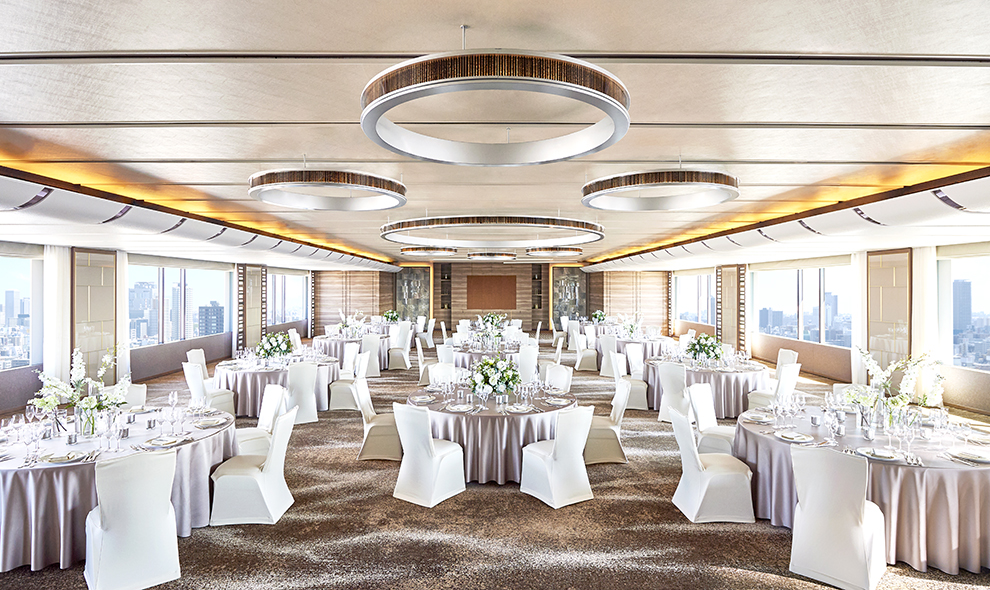
| Location | Ceiling(m) | Partial Use | Area(m²) | Banquet | Conference | ||
|---|---|---|---|---|---|---|---|
| Seated | Standing | School type | Theater type | ||||
| 32F | 2.8 | × | 429 | 240 | 350 | 280 | 550 |